 PREV
NEXT
PREV
NEXT
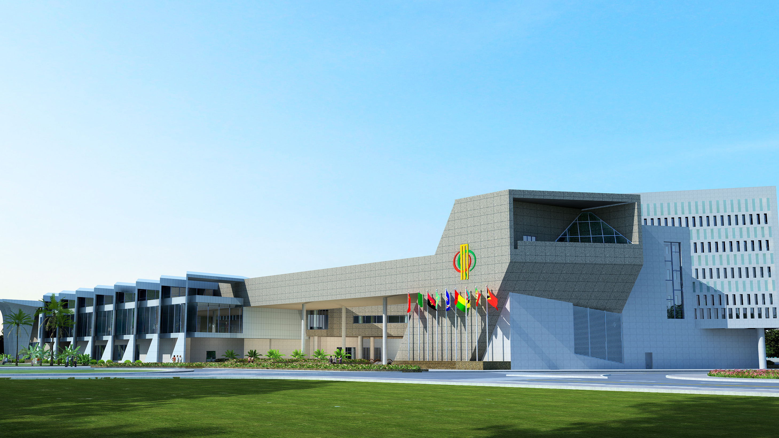
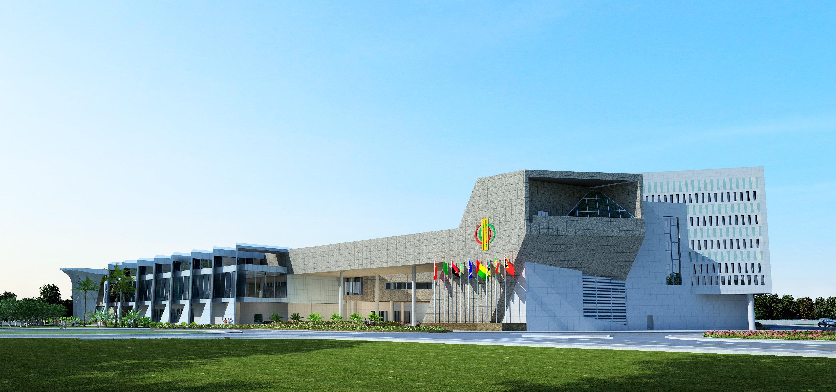
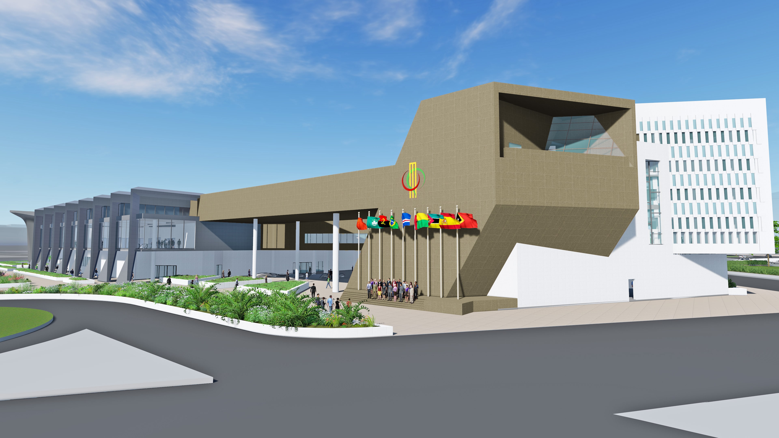
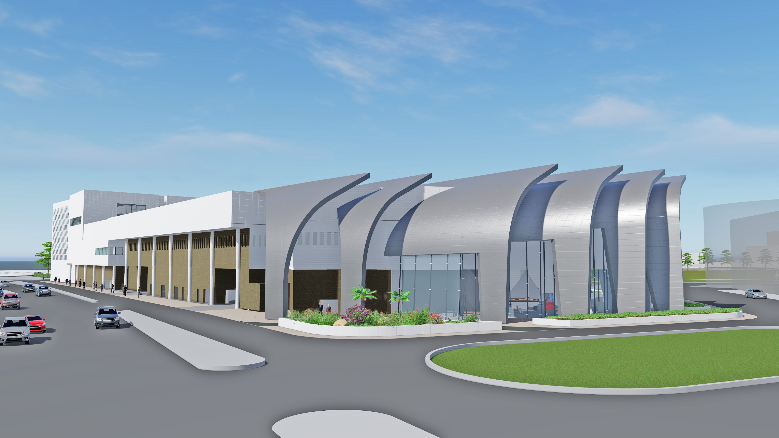
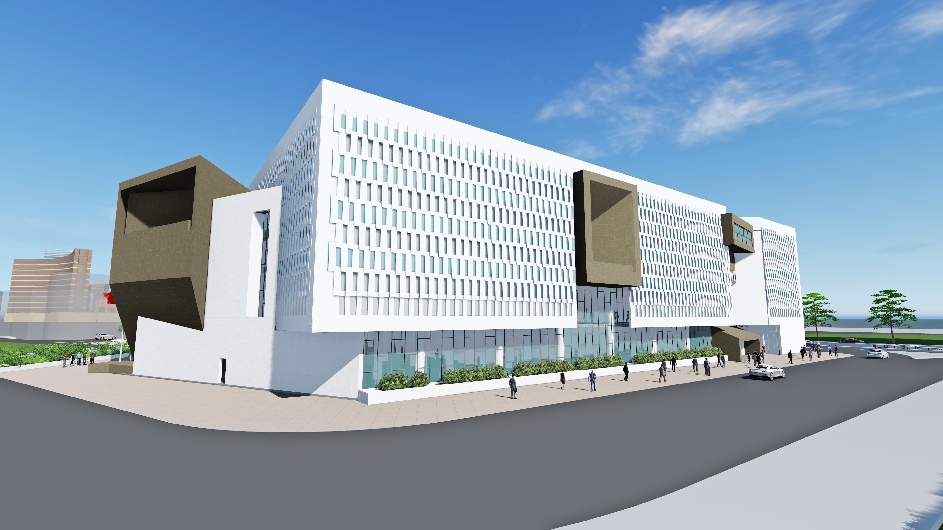
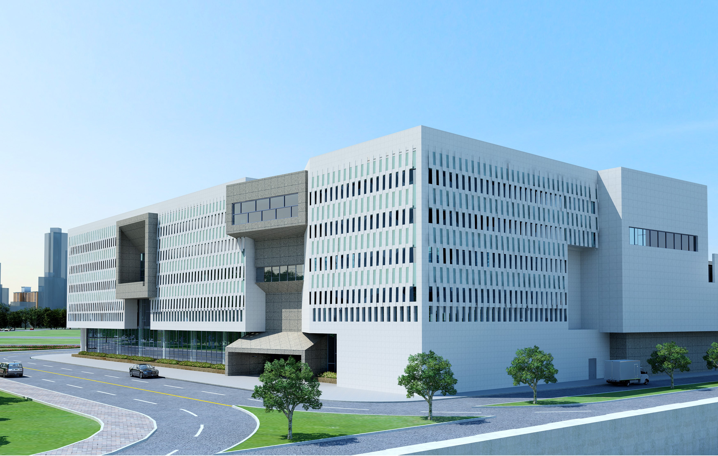
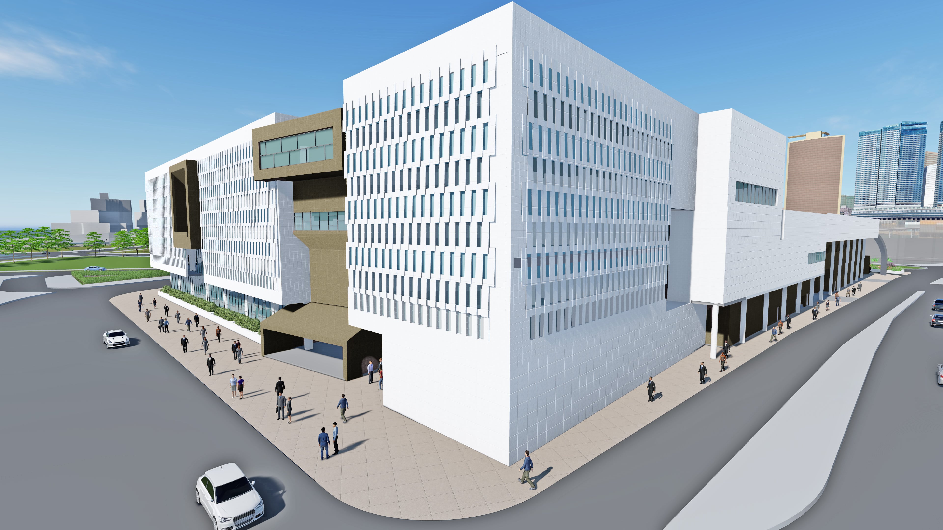
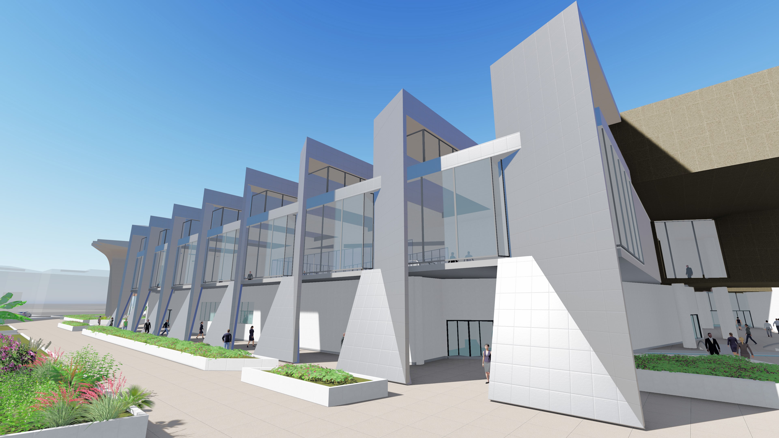
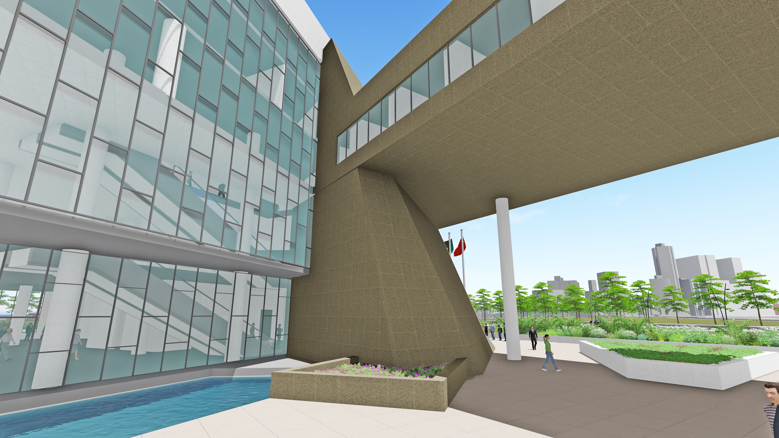
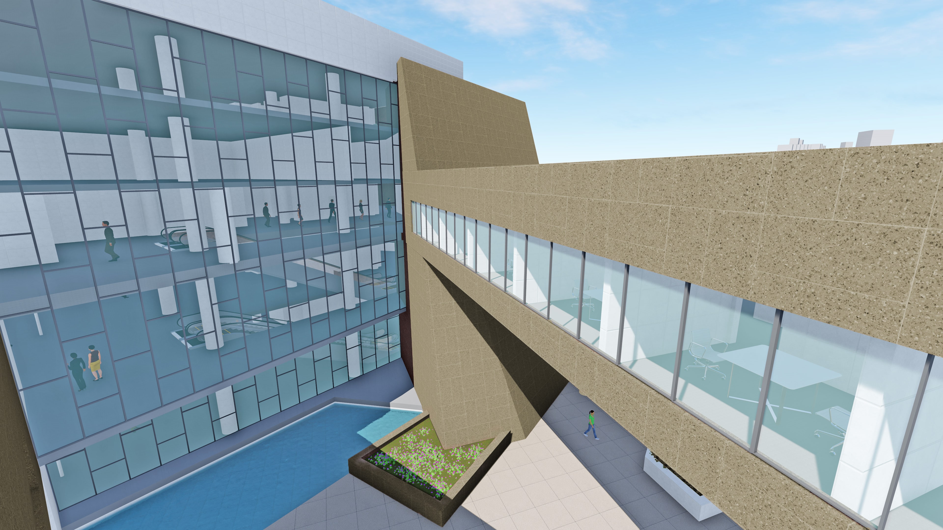
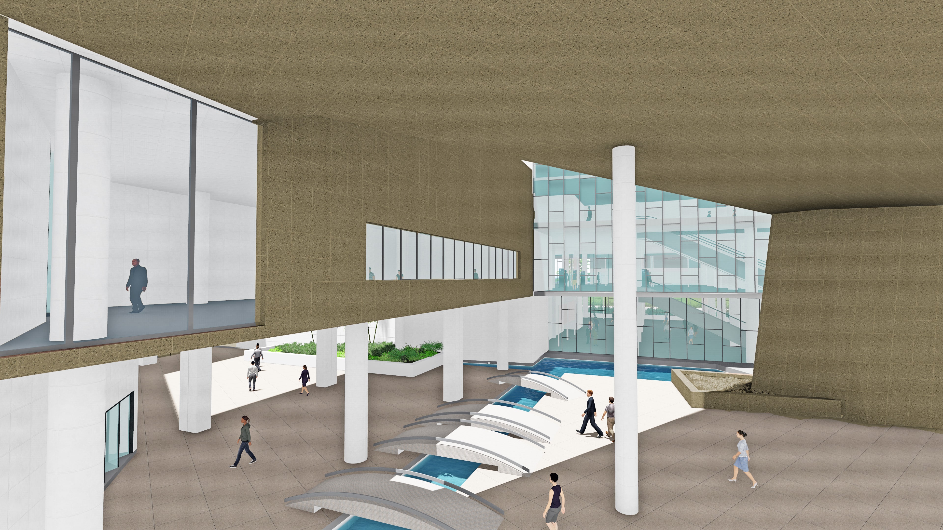
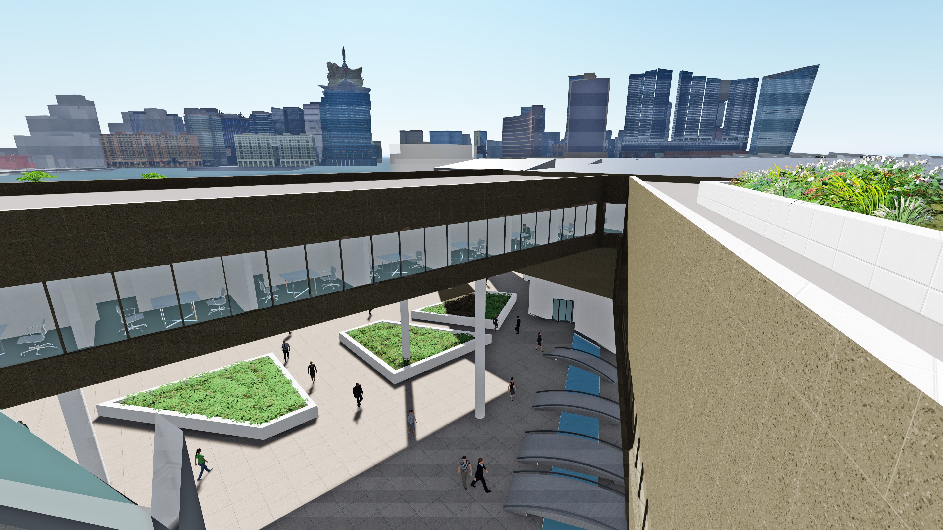
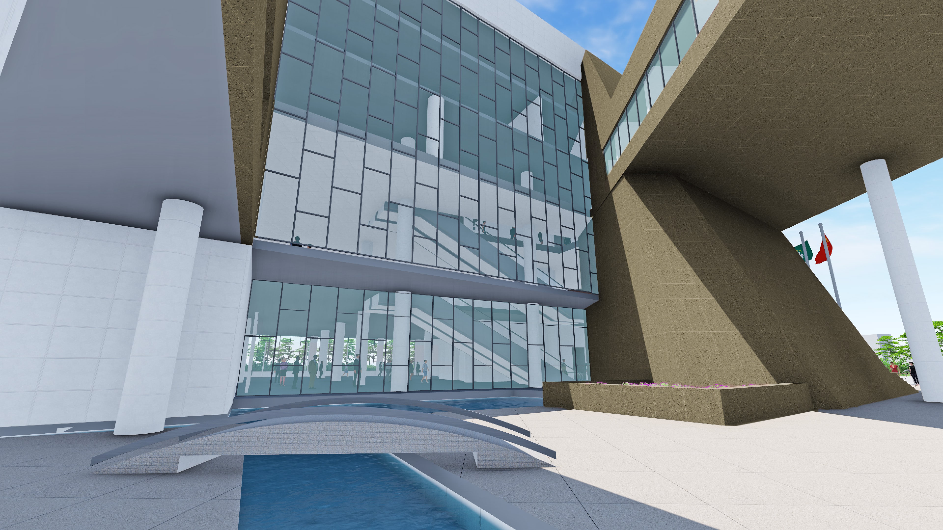
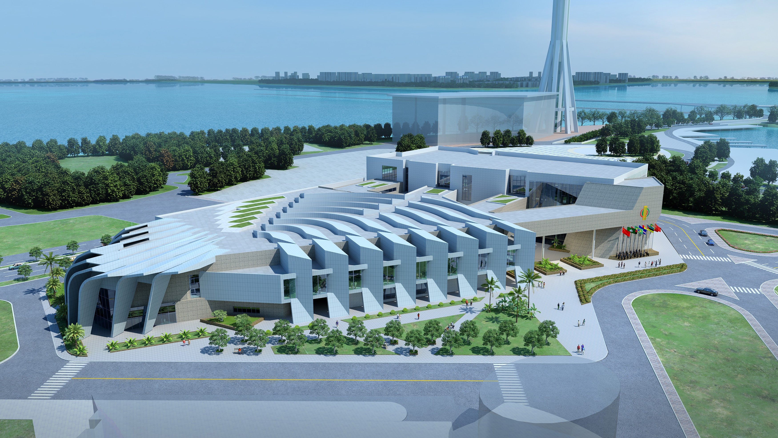
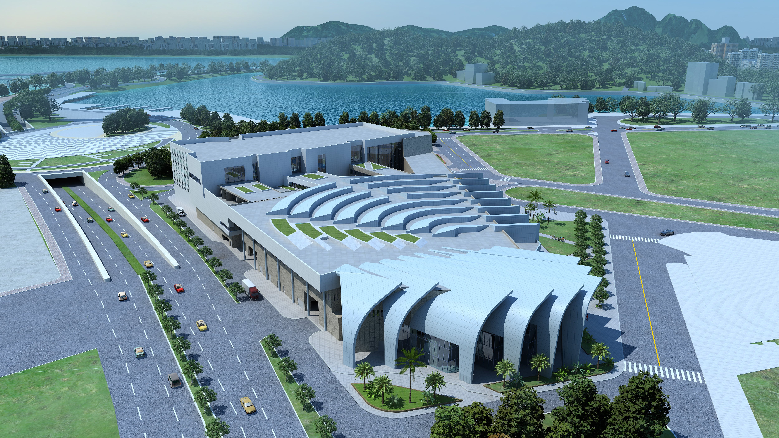
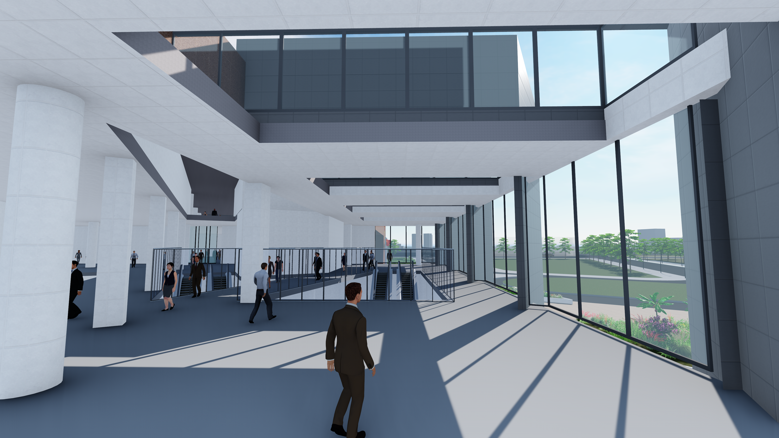
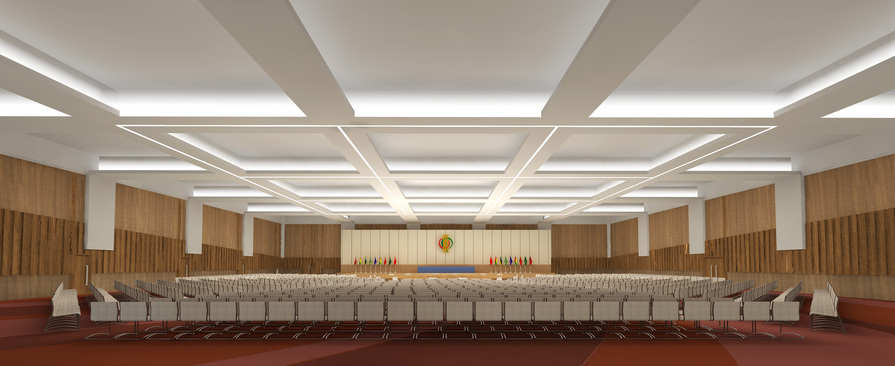
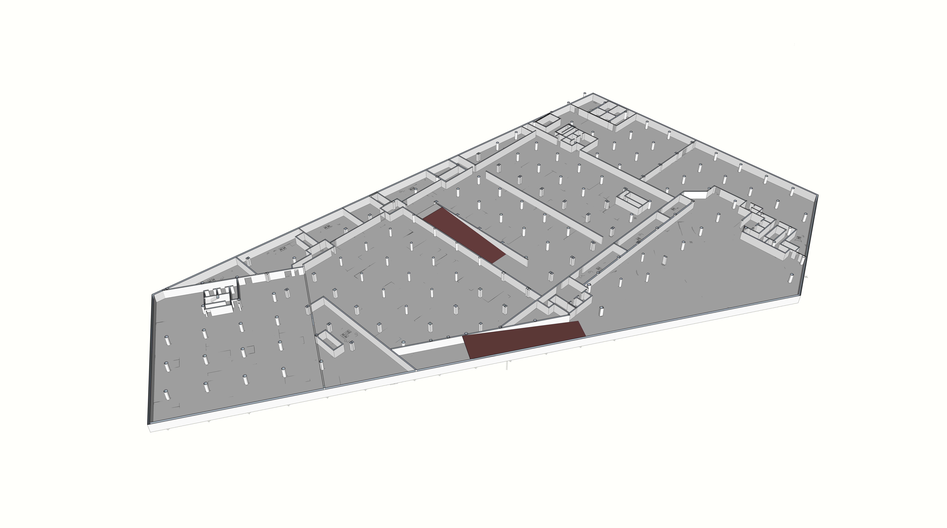
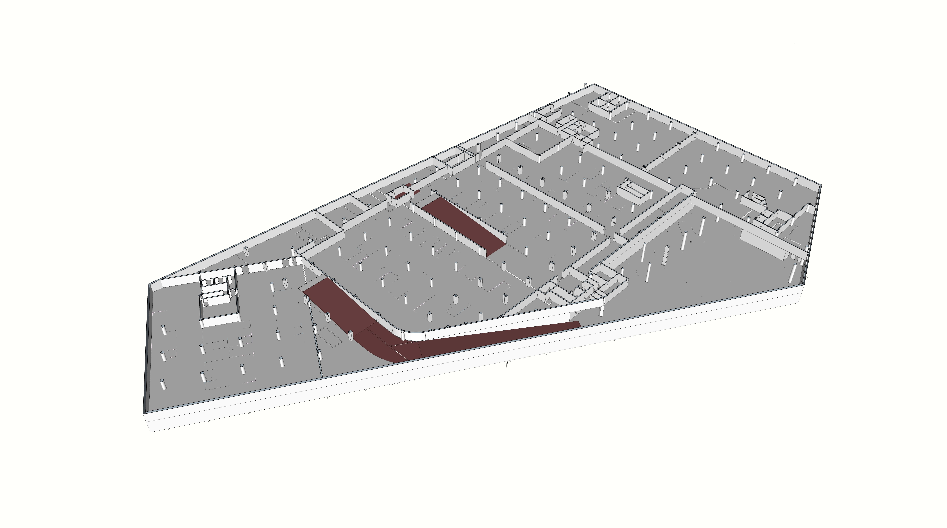
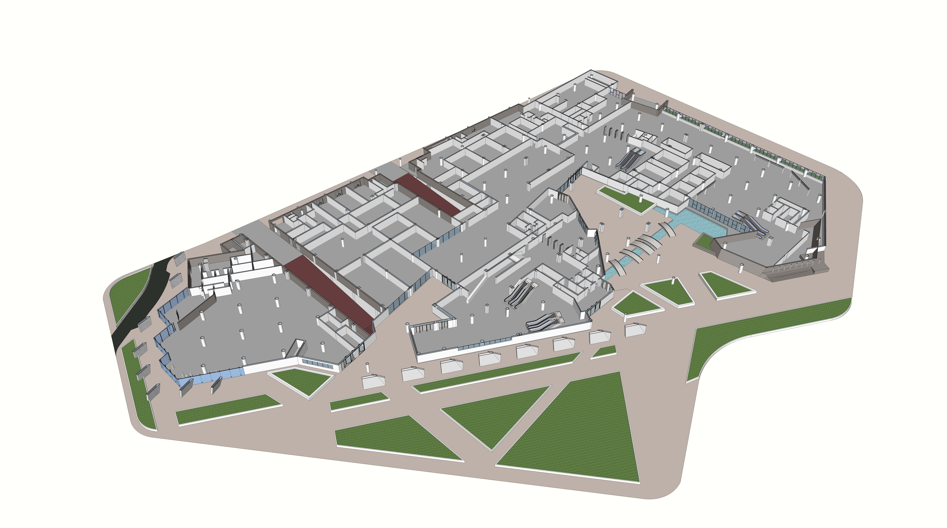
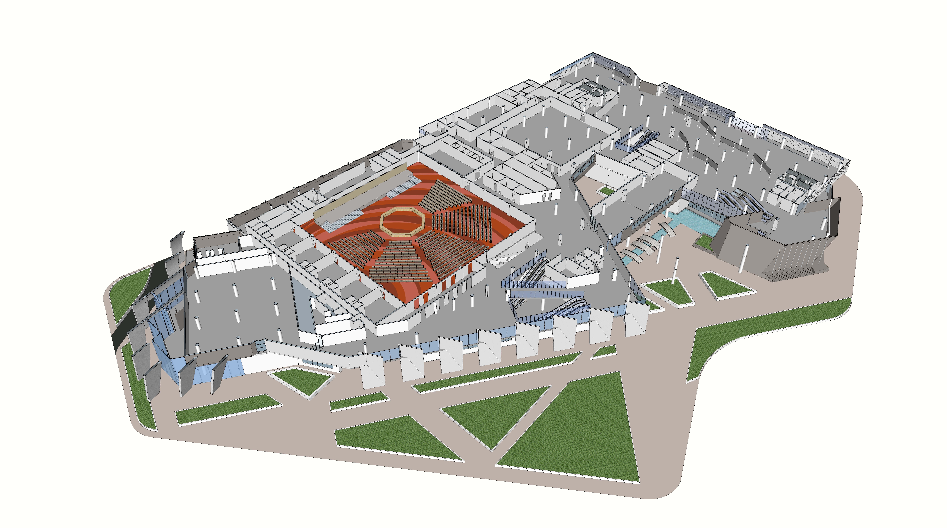
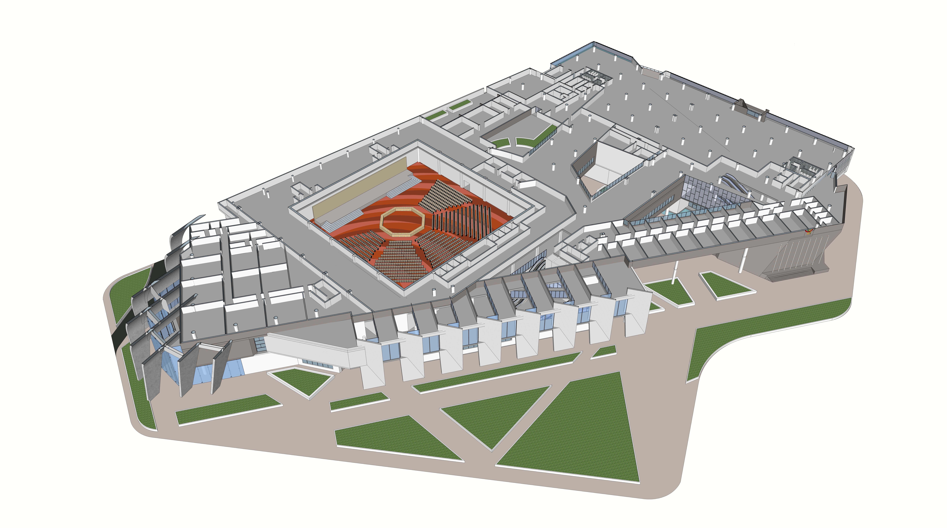
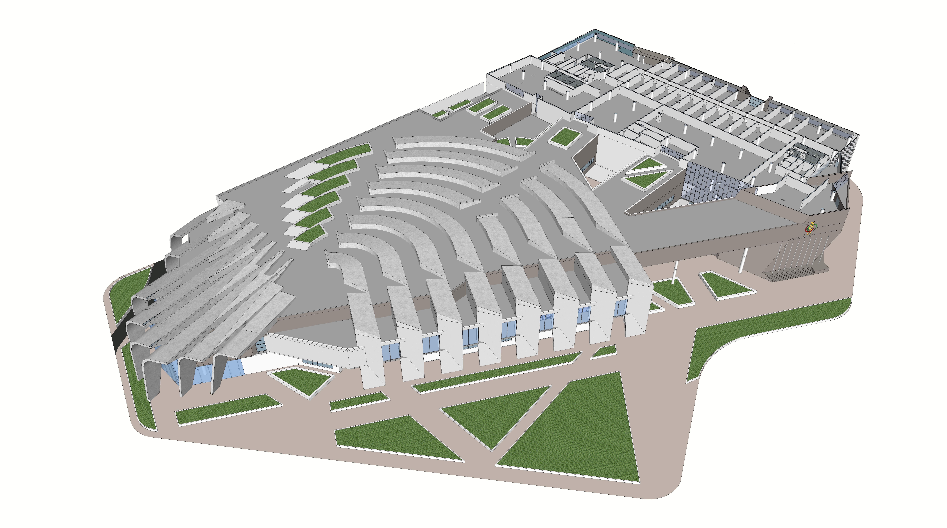
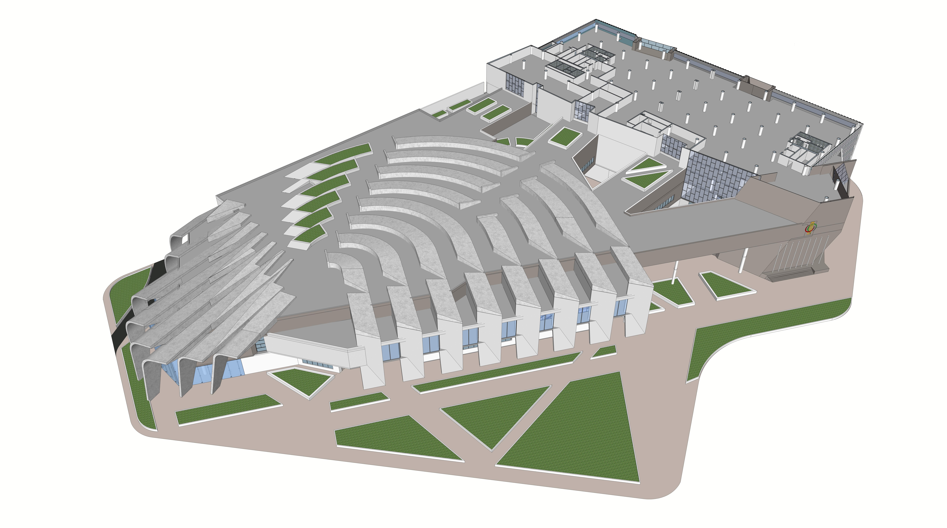
PLATAFORMA BUILDING
MACAO, CHINA
D.S.S.O.P.T. DIRECÇÃO DOS SERVIÇOS DE SOLOS OBRAS PUBLICAS E TRANSPORTES
2017
Competition
Public Building
RUI LEÃO, CARLOTTA BRUNI
RUI LEÃO, CARLOTTA BRUNI, RITA CERQUEIRA
TATIANA CHONG; ARKA BISWAS; DUARTE SANTANA
PAL ASIACONSULT
The program for this building embodies the application on Macau’s political realm of the People’s Republic of China Central Government Belt and Road initiative to Macau and the network of Portuguese speaking countries. The Cooperation Building plot is at the center of the Nam Van reclamation master plan; an area designed to be developed as the new administrative and civic center of the Special Administrative Region, in the manner of as a Greek Acropolis.
The site is wedged in between a high speed road, the Macau outer ring road, and a public square shared by other institutional buildings: the rest of the district plots are still expectant.
Being the site newly built flat land, without much built context around it, the main concern in the design has been to give an architectural response to the important mainland political agenda and visualize the political relevance that the building awards the city
The architectural project is a testament to the region’s commitment to progress, innovation, and collaboration on both a local and international scale. Positioned in close proximity to key institutional landmarks such as the Macau SAR legislative council and the High Court, the building’s strategic location within the envisioned administrative and civic center underscores its pivotal role in shaping the socio-political landscape of the Special Administrative Region.
Read More