 PREV
NEXT
PREV
NEXT
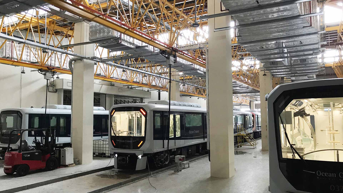
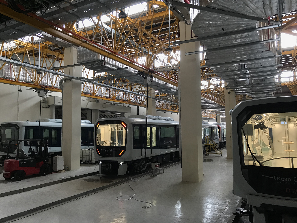
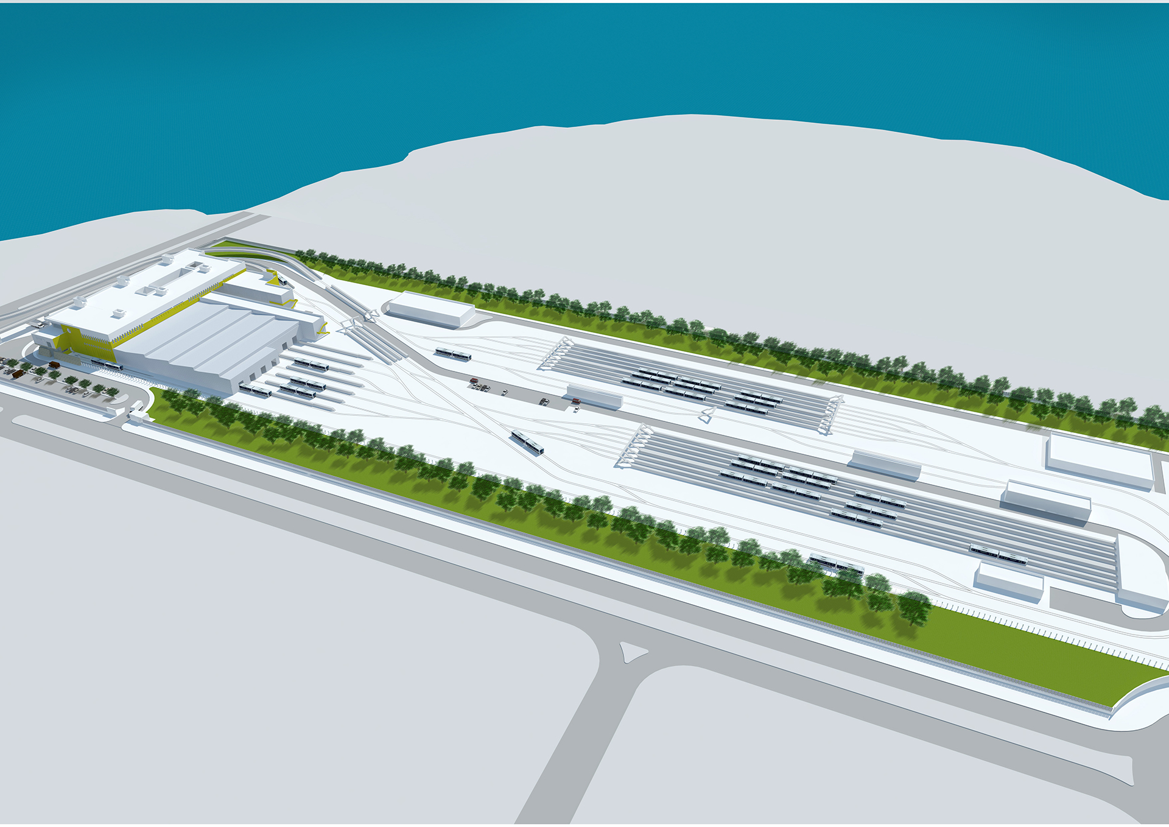
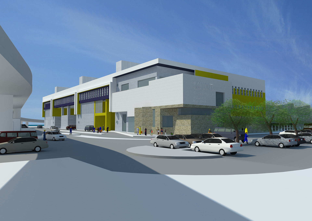
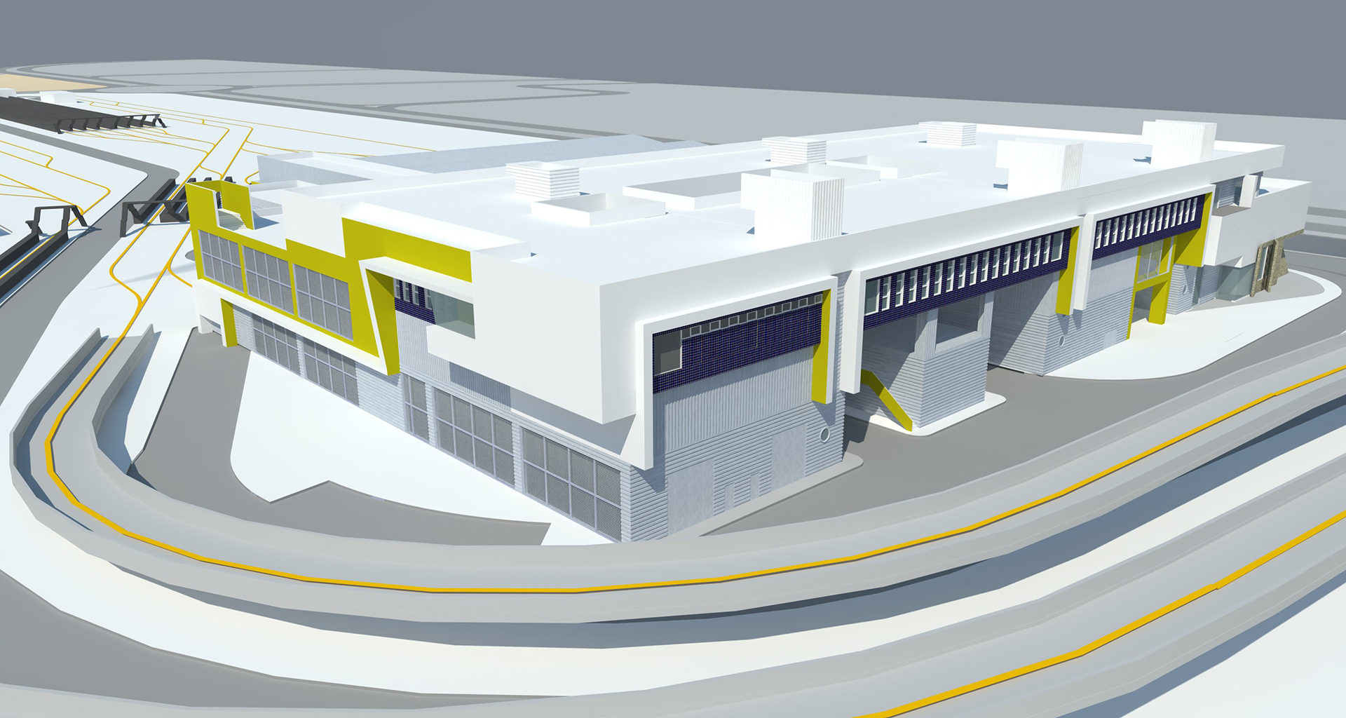
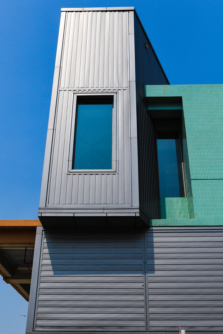
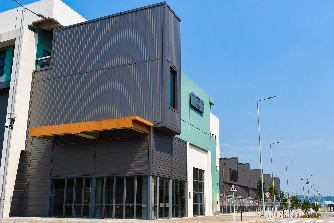
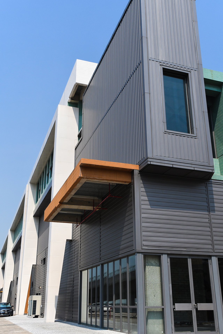
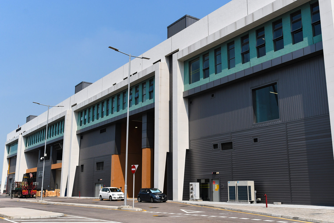
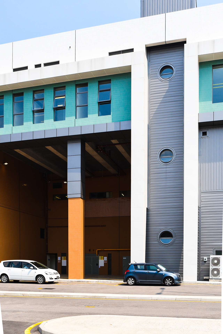
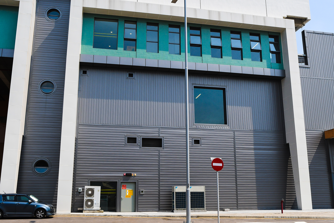
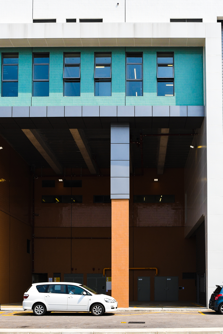
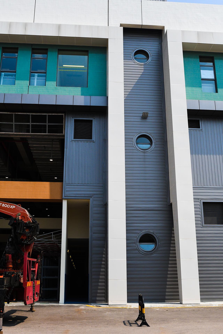
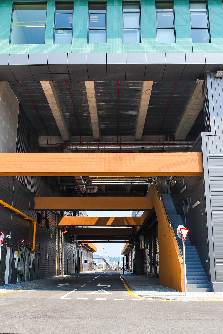
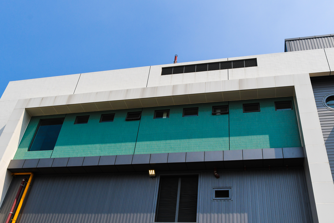
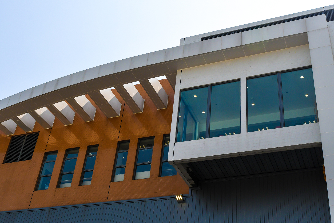
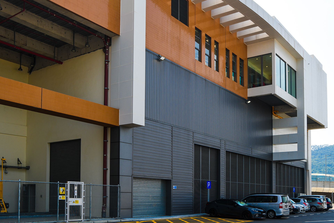
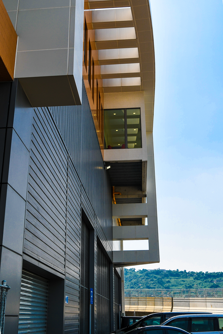
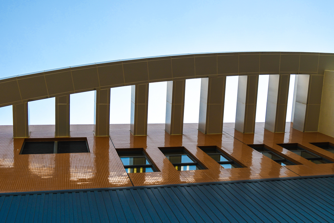
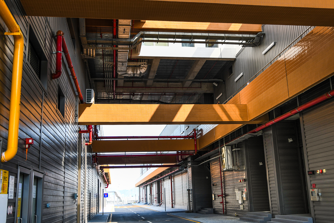
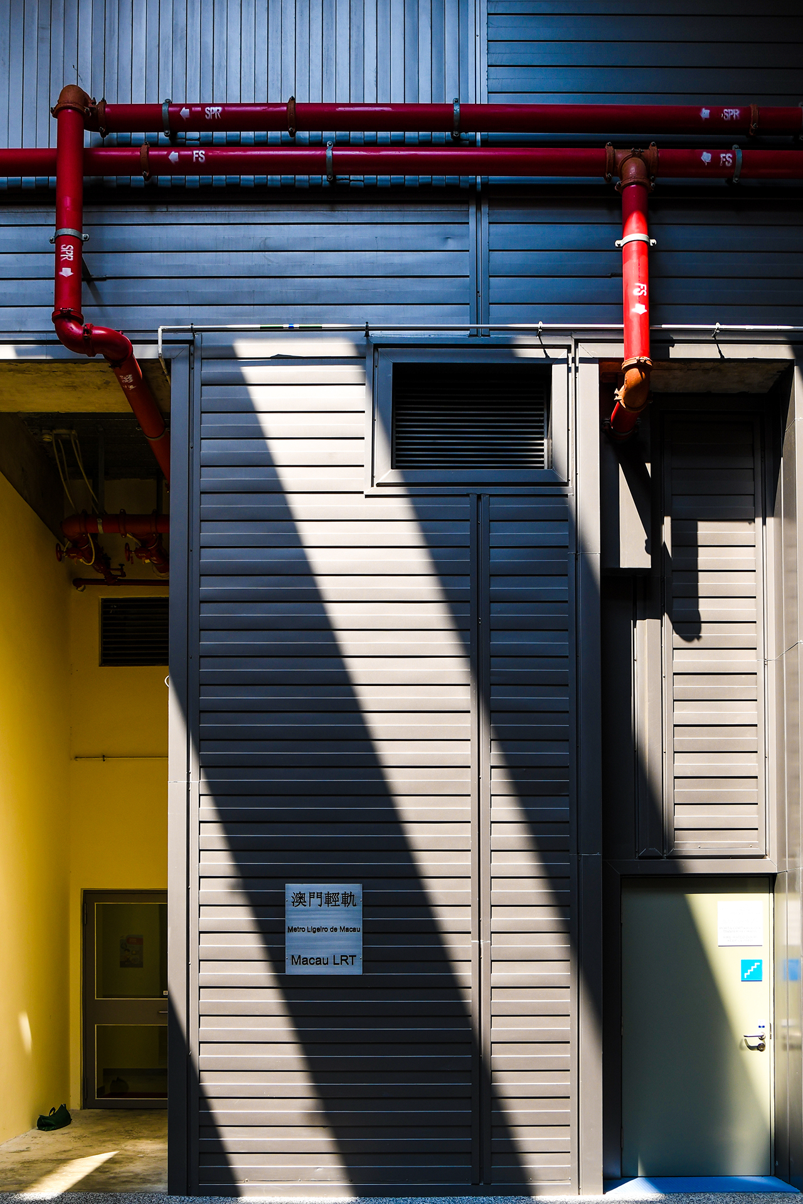
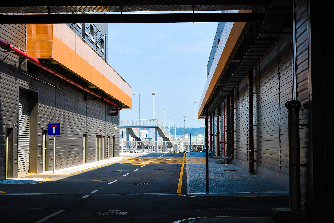
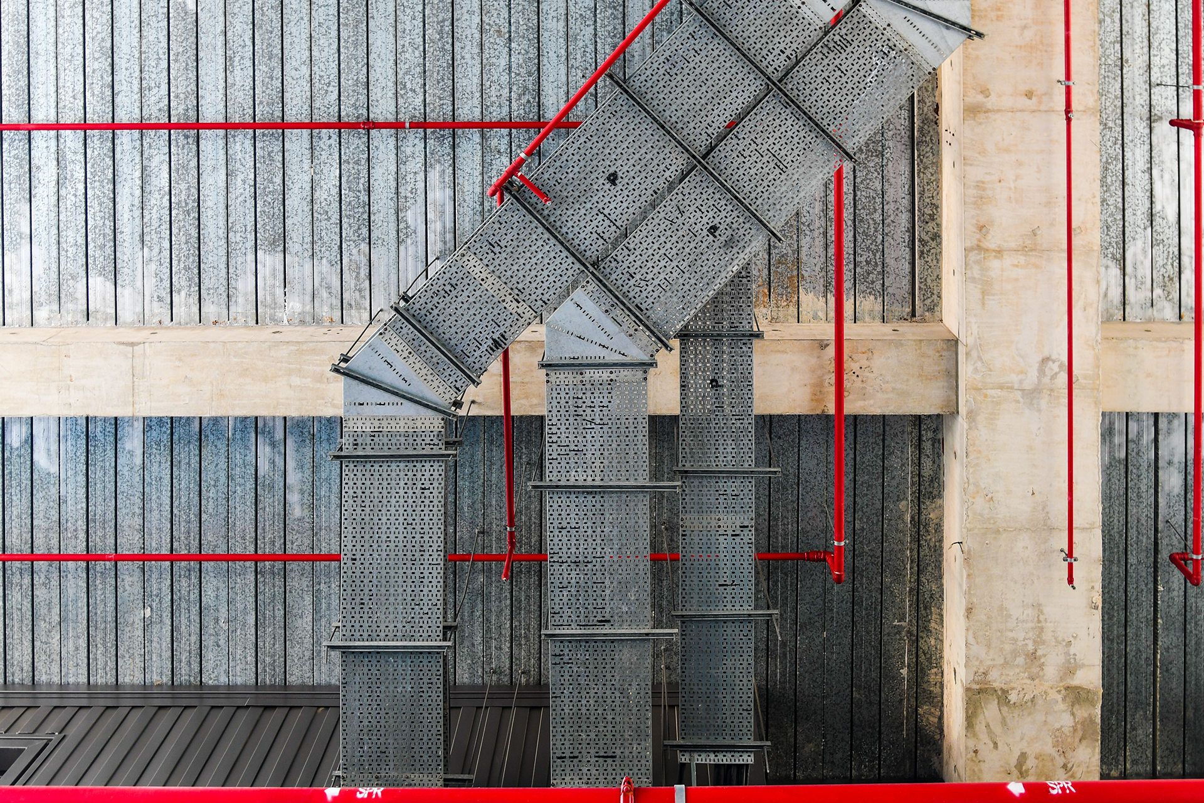
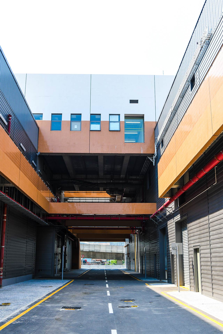
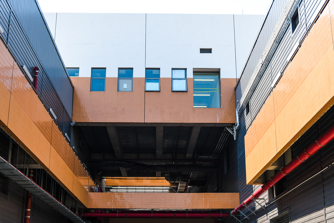
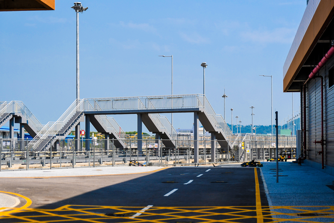
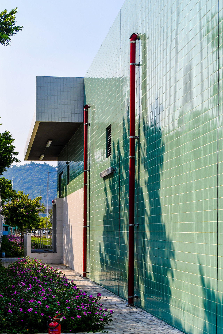
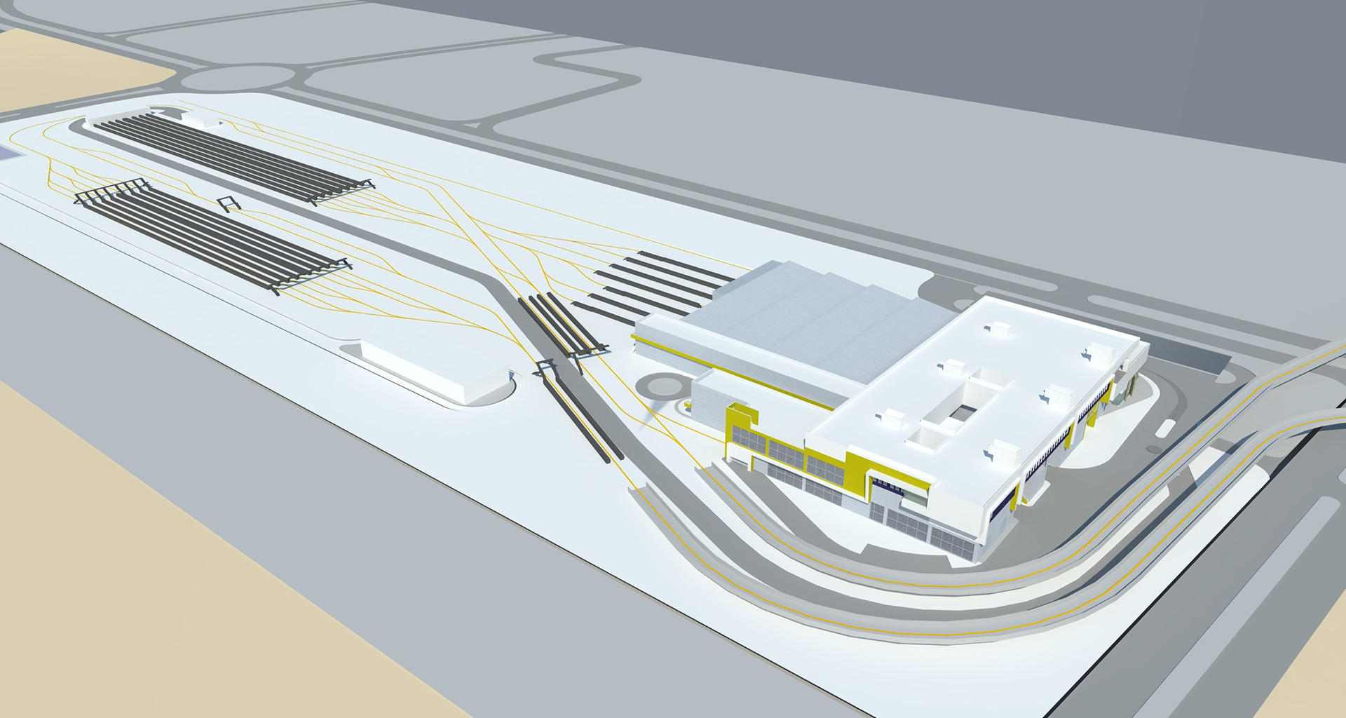
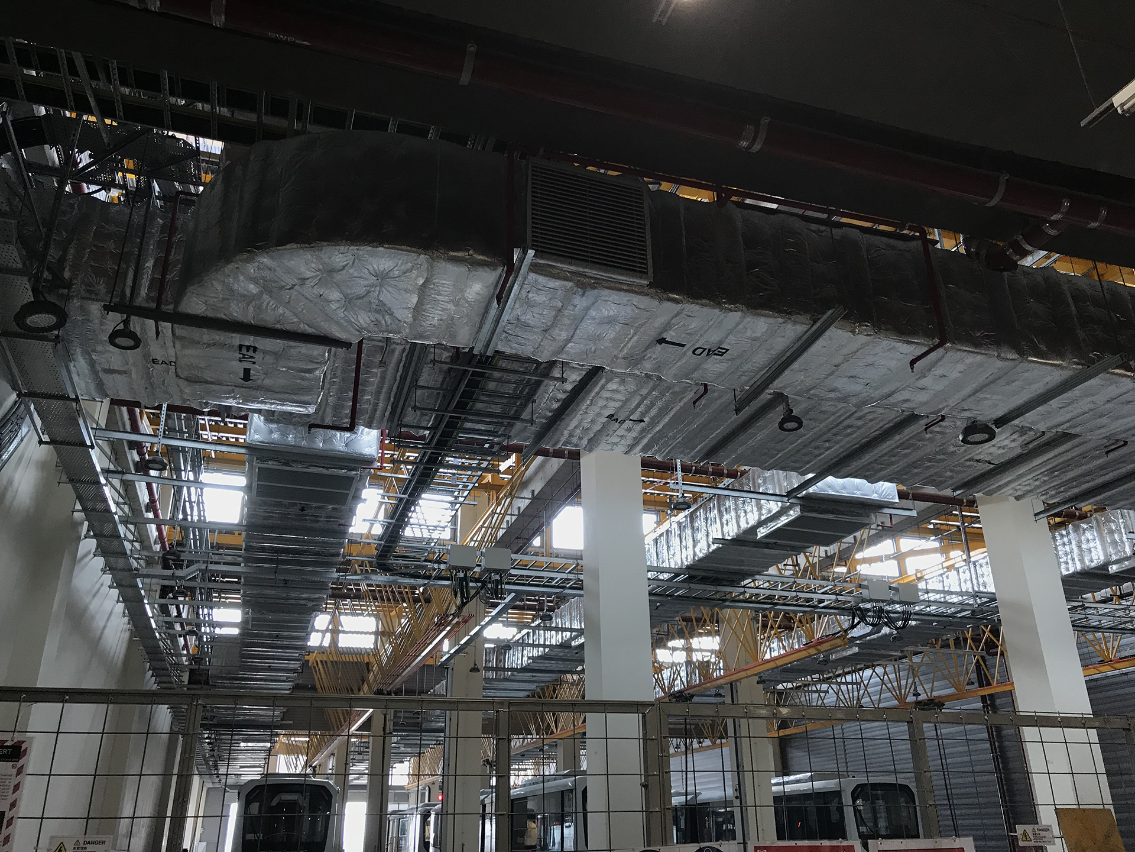
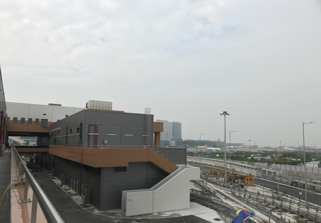
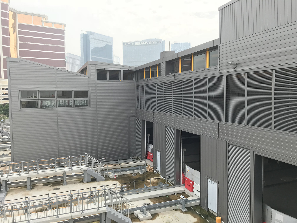
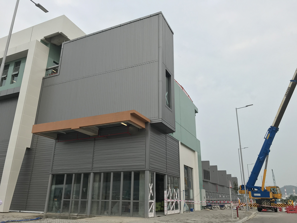
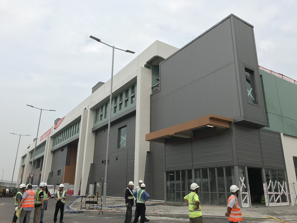
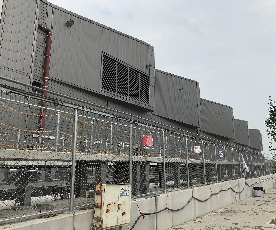
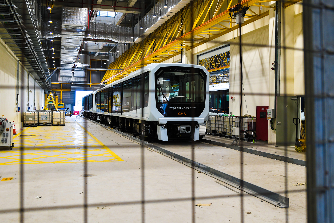
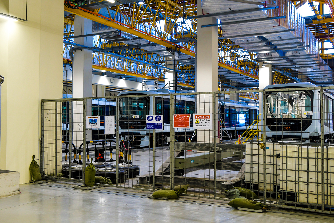
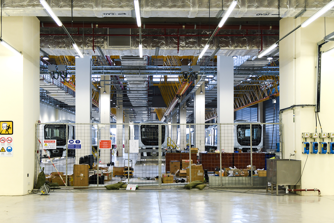
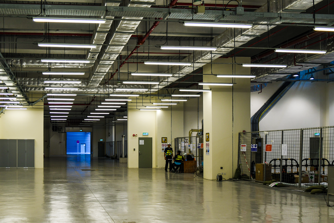
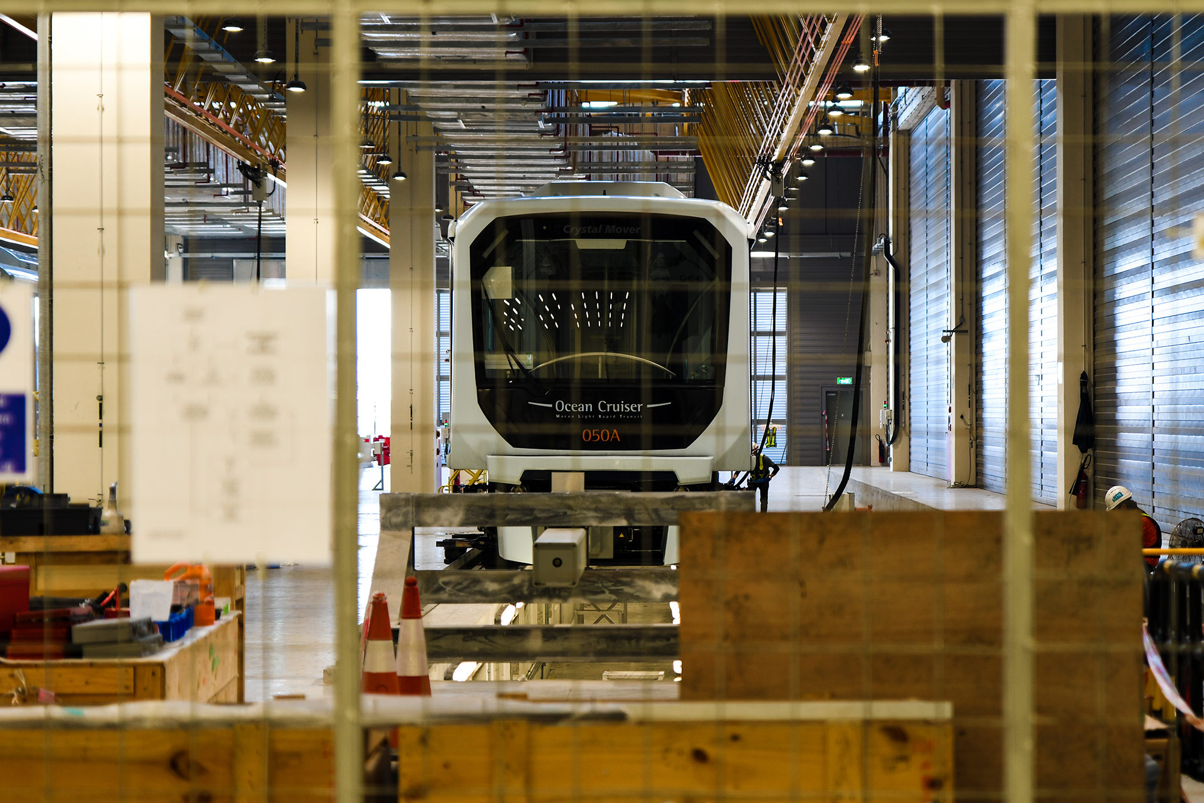
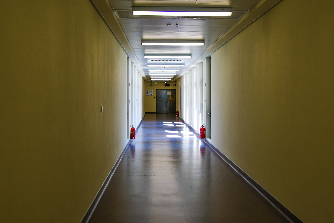
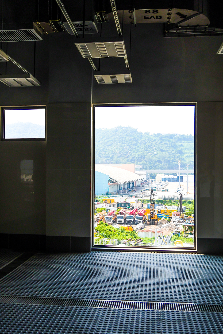
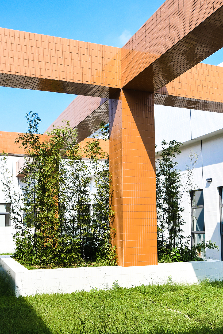
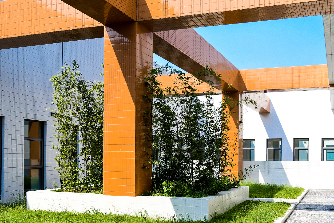
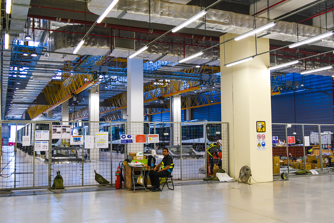
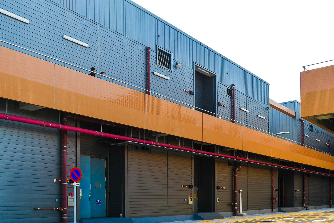
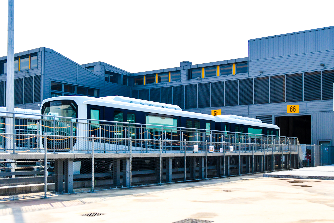
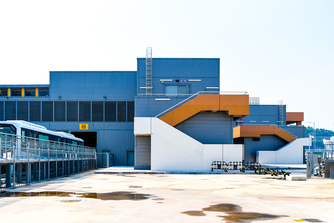
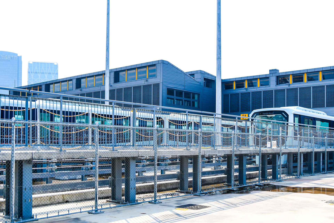
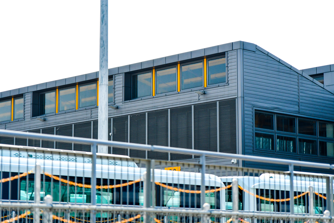
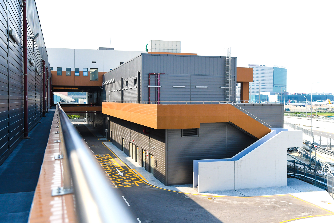
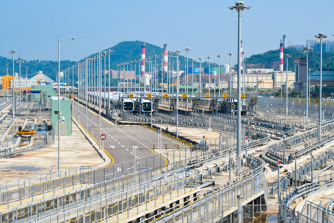
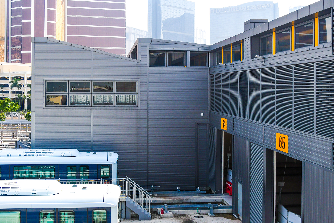
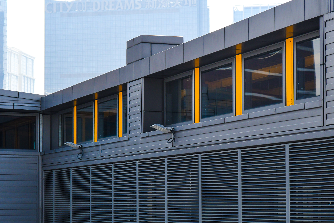
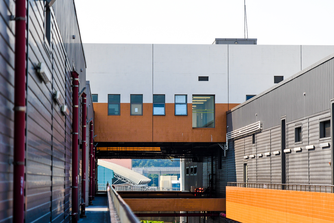
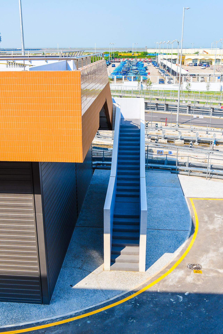
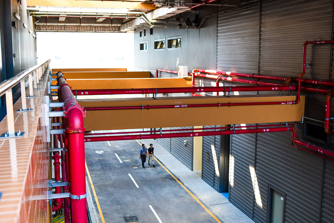
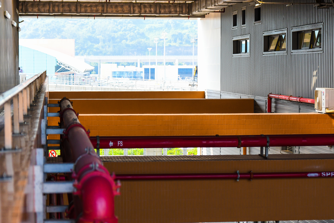
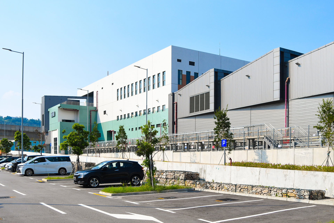
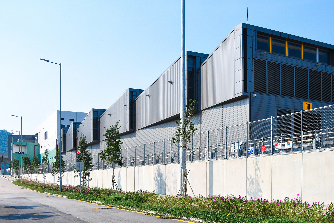
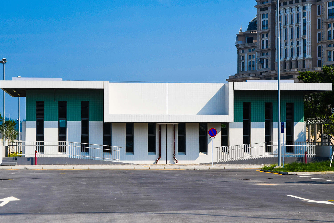
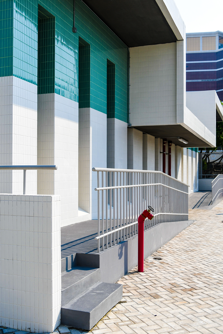
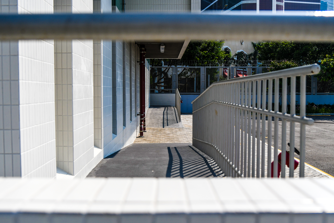
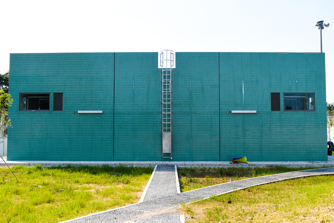
LRT DEPOT
MACAU, CHINA
G.I.T.- GABINETE PARA AS INFRA-ESTRUTURAS DE TRANSPORTES
2011
Completed
Infrastructure
RUI LEÃO, CARLOTTA BRUNI
CARLOTTA BRUNI
CATARINA LAMY, RITA CERQUEIRA, AFONSO ONOFRE, HOUMOUS LEONG
PARSONS BRINCKERHOFF, CONSULASIA
This large train depot for the LRT system is situated on an expectant landfill site in a logistic zoning near Macau International Airport; it is a semi-peripheral location for Macau, set along a main avenue, Av. Do Aeroporto, at the back side of one of the main university campus and two big casinos complex. As a result of its length (660m), the Depot creates an urban barrier for any development that may take place around it in the future.
This facility is designed to stable trains, store equipment, power and to maintain, and manage Macau’s light rail network; the design brief called for scattered independent buildings to fulfill each of these functions. Instead we decided to pursue a compact solution: by stacking the programmatic areas on top of each other, we were able to make better use of the land and give the building an institutional quality, which reflects the scale and dimension of the LRT operation, as this is the only headquarter of the Macau Light Rail system management company, MLM.
Since the landfill soil was particularly loose, we had to build the entire depot site on top of a slab 66,000.00 m2 large, raised 4 meters from grade level; to counter this, we provided a 35m wide hilly green belt with around the entire facility.
To achieve the compactness of the building volume we started by stacking the major part of the program giving to each piece of the building its autonomous visual characteristic. The maintenance area in the middle of the complex is divided into two sections an office and storage area in two floors and a workshop area of double headroom with a saw-tooth roof of industrial inspiration connected at ground floor directly to the stabling, cleaning and the train test track.
To the south west of the complex, designing the main entrance is the LRT visitors’ center in 3 floors with an exhibition area in the first two floors and the connection to the control center at the third. On the opposite site are located the power transformer facilities in two floors and the rescue train and line maintenance facility separated by a maintenance vehicular access.
The first two floors are organized as independent volumes the third floor where the administration is located bridges over all the structures with a one floor horizontal block bringing unity to the whole complex, with this stacked layouts we managed to developed a building with good networking environment between all the stakeholders of the Macau LRT, the management company, the operator and the rolling stock supplier and mainainer.
The strategy used for this design allowed for an integrated building an economy in road and pedestrian access to the different programmatic parts of the building, enabled a better layout of the train tracks along the rest of the depot site and created less occupation to the views of the neighboring casinos and hotels.
