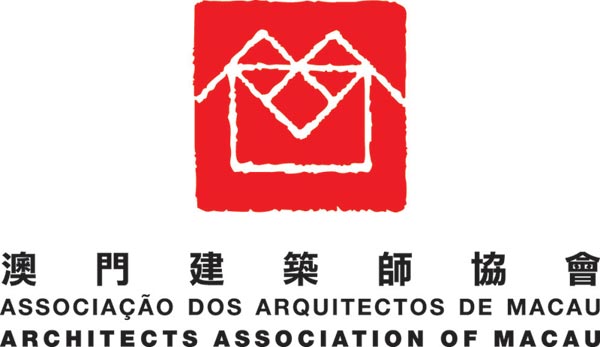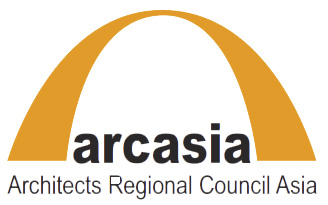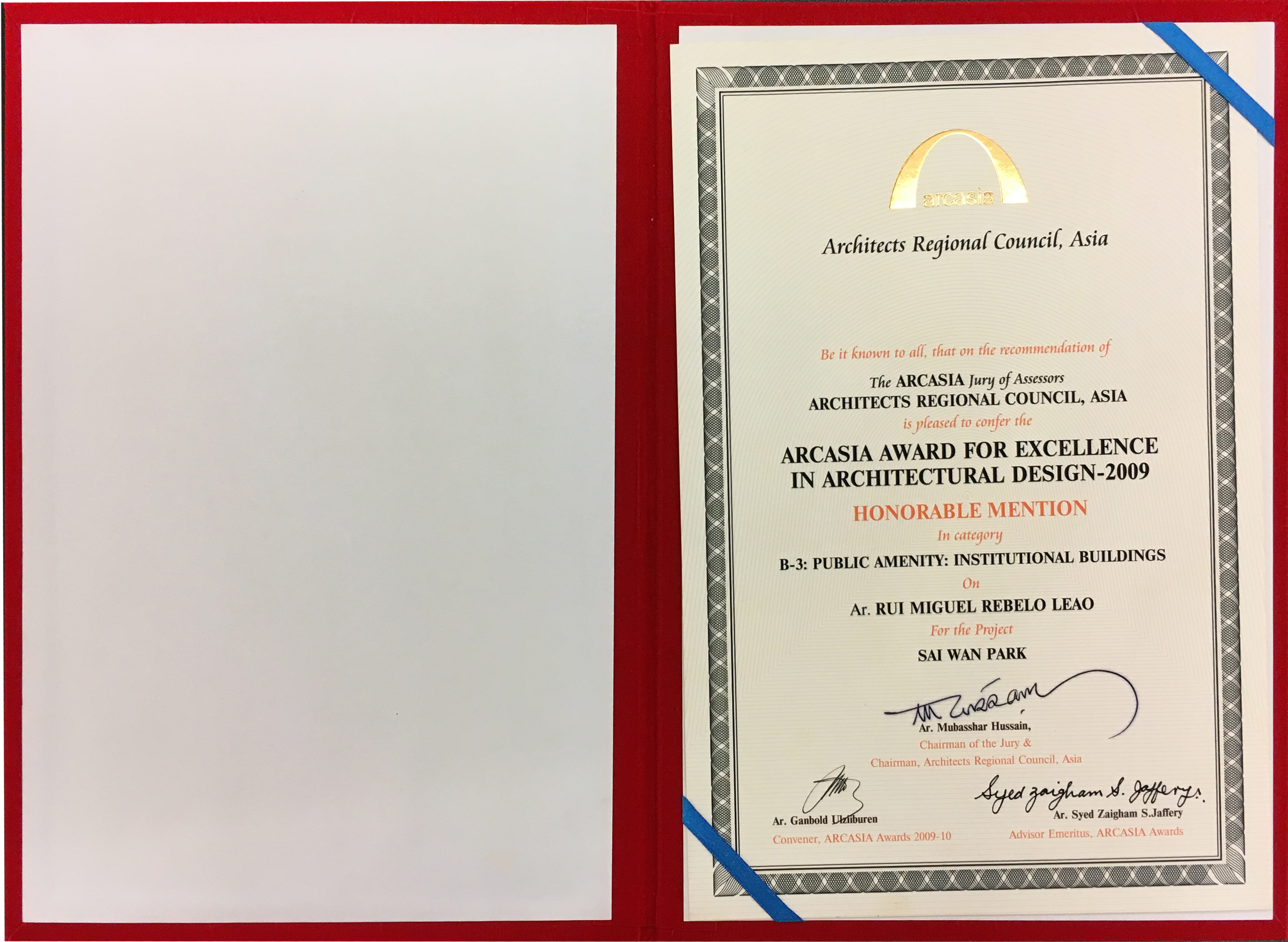 PREV
NEXT
PREV
NEXT
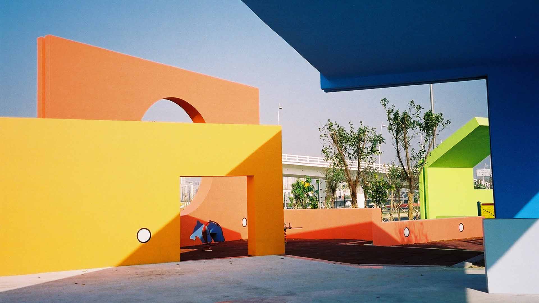
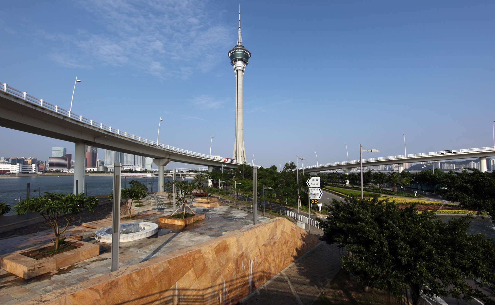
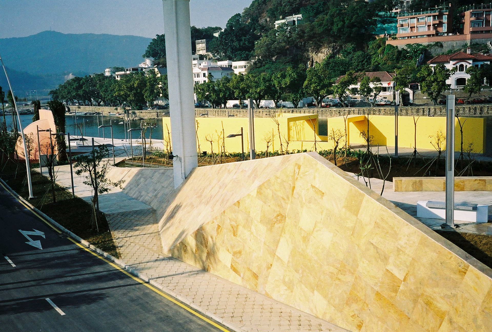


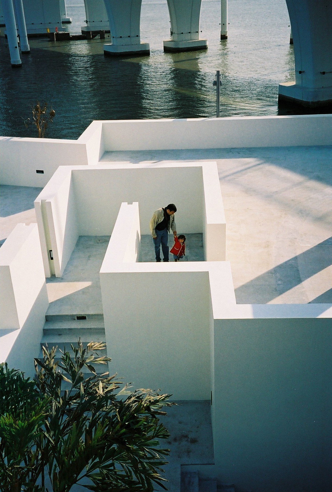
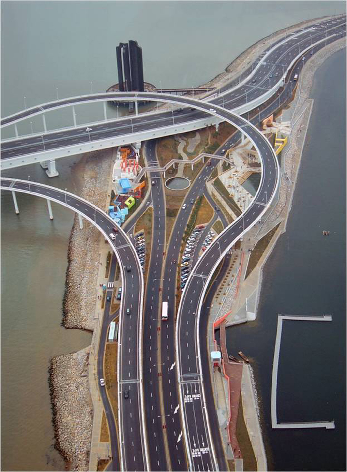
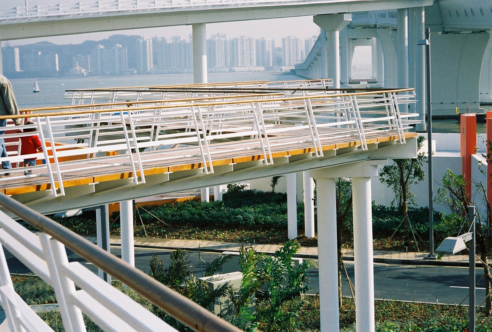
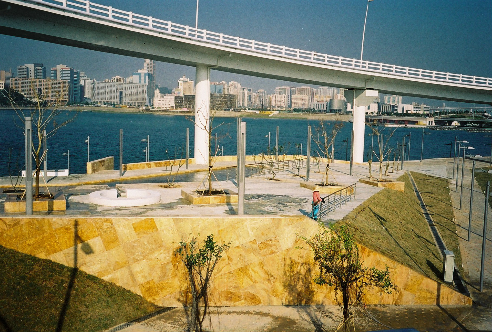
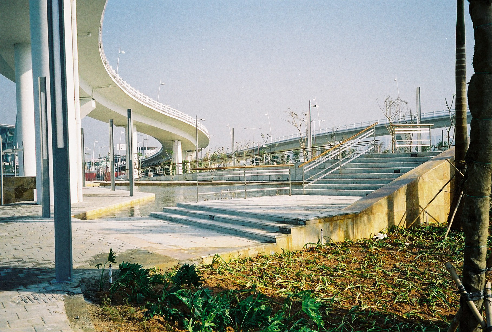

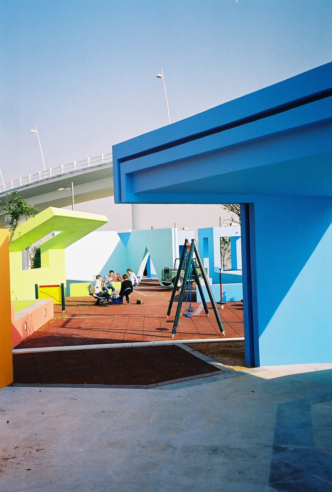
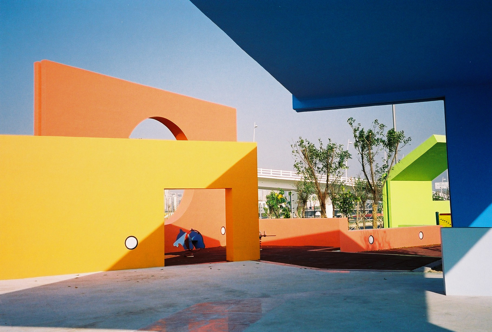
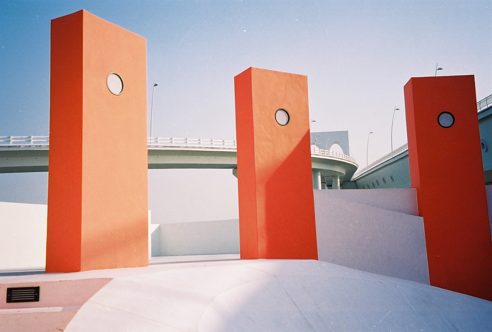
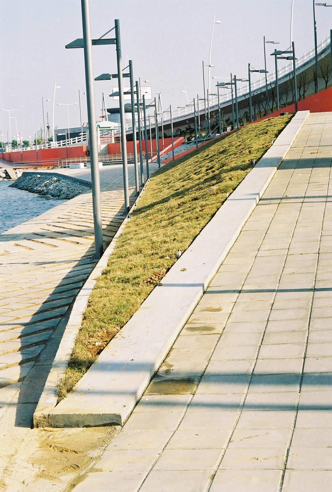
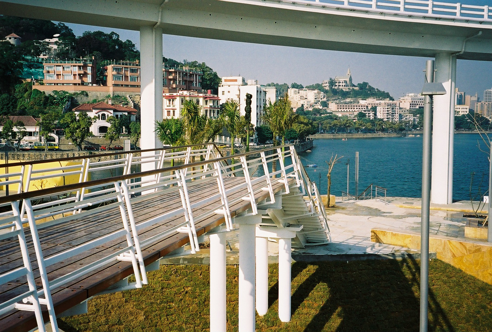
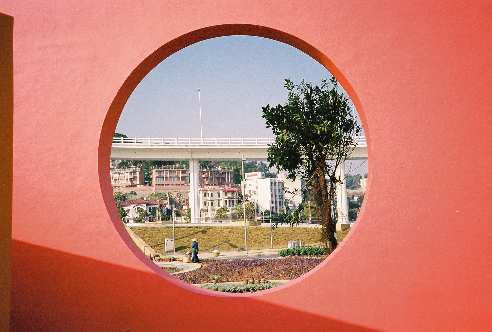
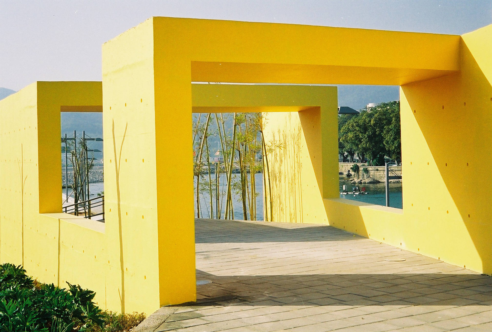
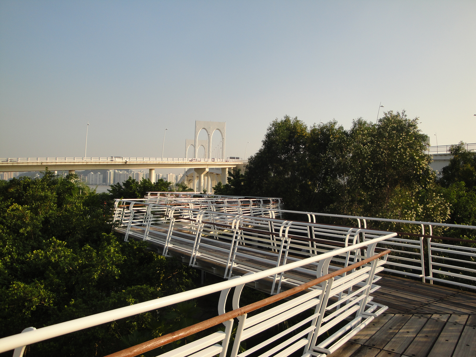
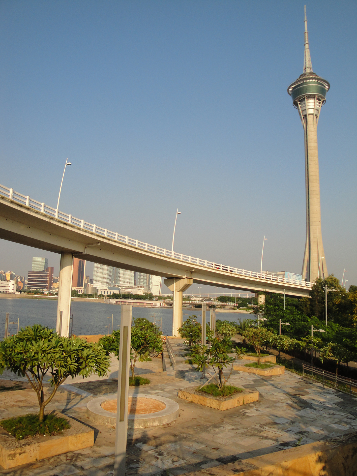
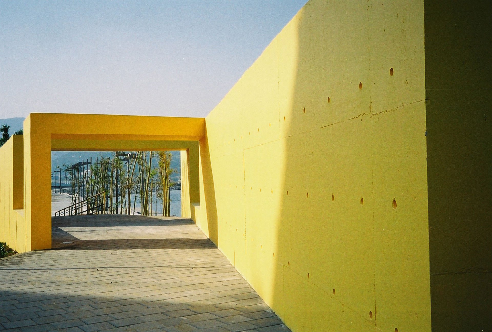

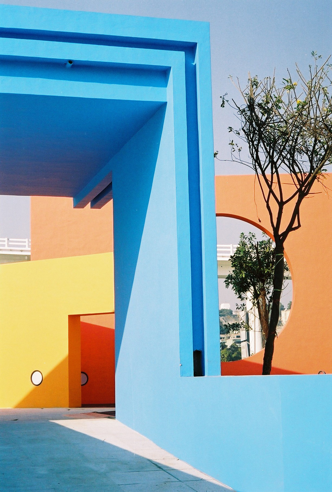
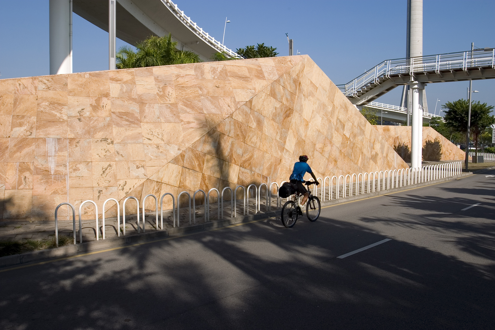
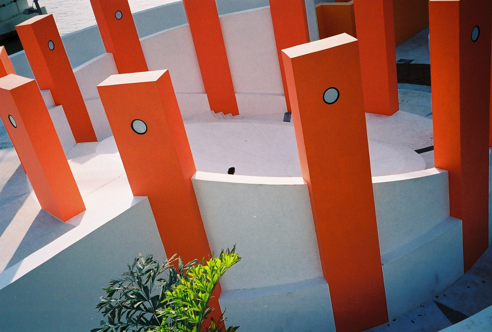
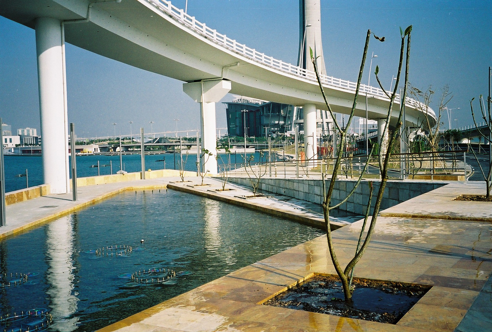
SAI VAN URBAN PARK
MACAU, CHINA
MACAU SAR
2006
Demolished
Landscape
MANUEL VICENTE, RUI LEÃO, CARLOTTA BRUNI
RUI LEÃO, CARLOTTA BRUNI
HELENA ALCOFORADO, JOSÉ CLÁUDIO SILVA, CHERRY
PAL ASIA, TECPROENG
The arrival structures of Sai Van Bridge—the main bridge body and its viaducts—can be found adjacent to Nam Van Square. The bridge is a massive structure with a double tunnel underneath and comes to land on the narrow strip of reclaimed land that separates Sai Van Lake from the river bed. We were commissioned a project involving the beautification of the areas underneath the bridge on the occasion of the visit of the prime minister of China for the fifth anniversary of the handover in 2004. We took this opportunity to expand the design brief and proposed a new type of public facility: a lakeside and riverside park. In the Sai Van Park project, the objective was to transform some five disconnected traffic islands on both sides of the main circular road into a continuous public space. This is achieved through a clever use of sections. Again, we used a reverse strategy of the unlevelled spaces in Portuguese maritime cities: we created our connection through the buildup of topography over flat land.
Read More