 PREV
NEXT
PREV
NEXT
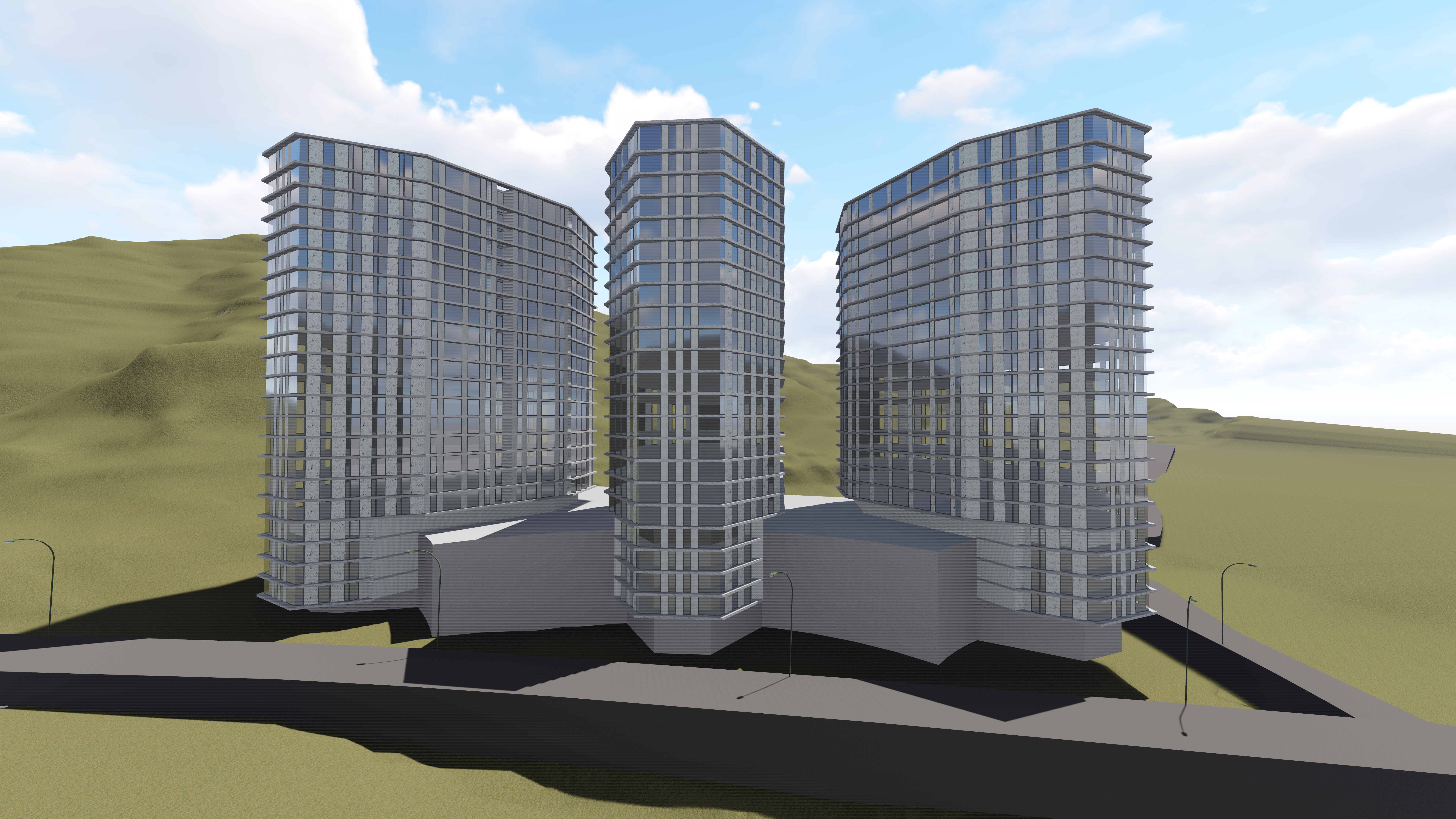

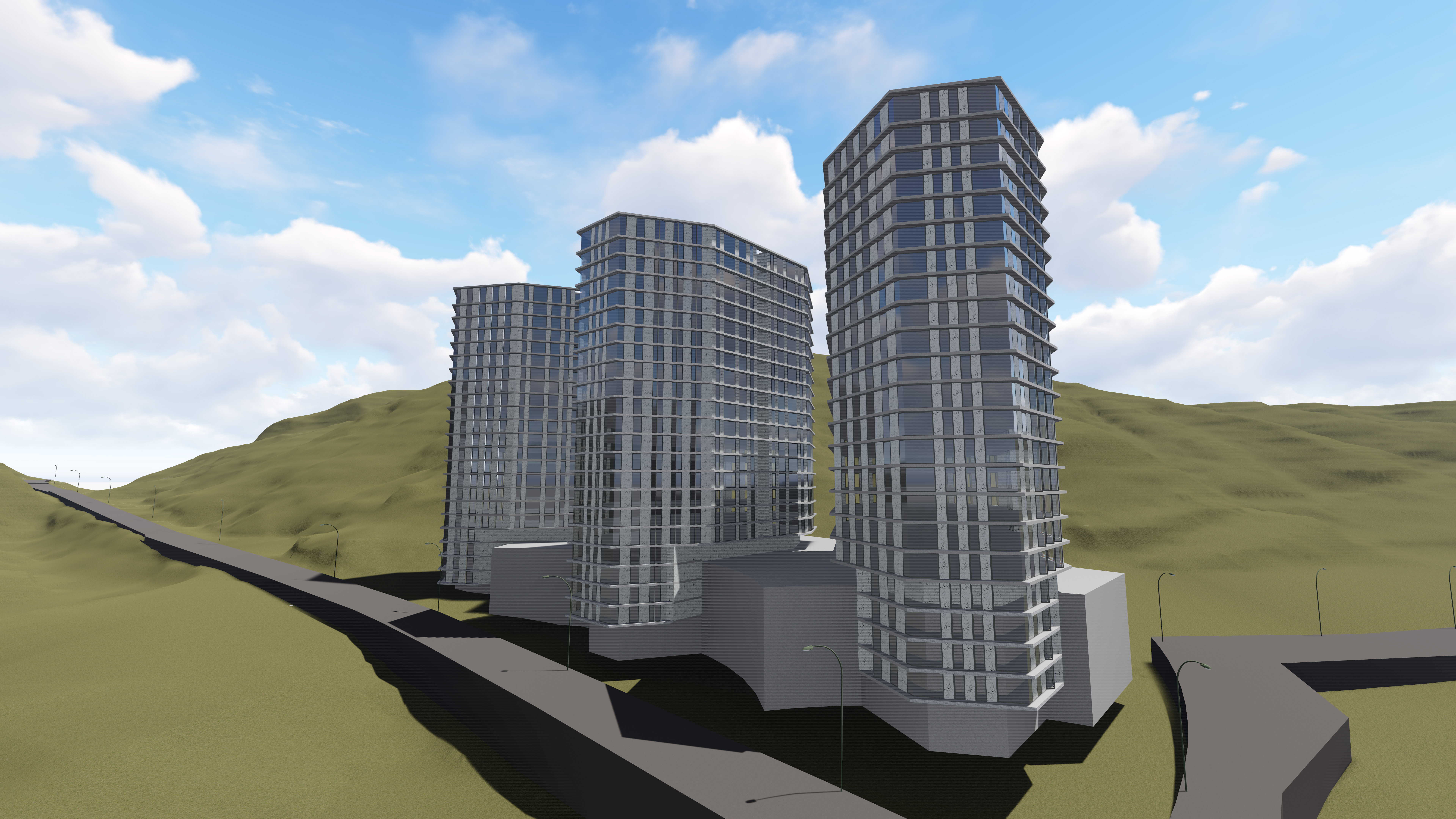
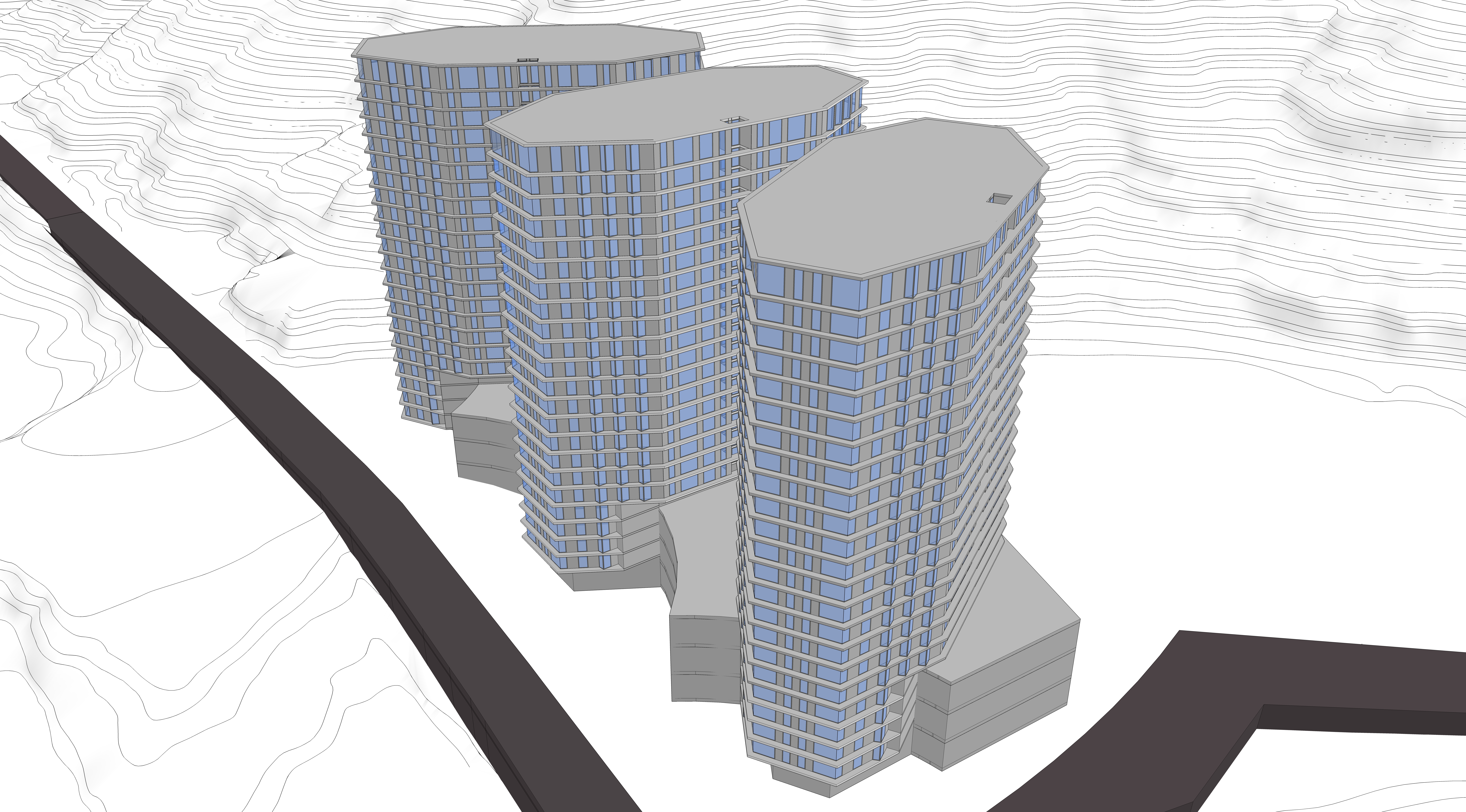
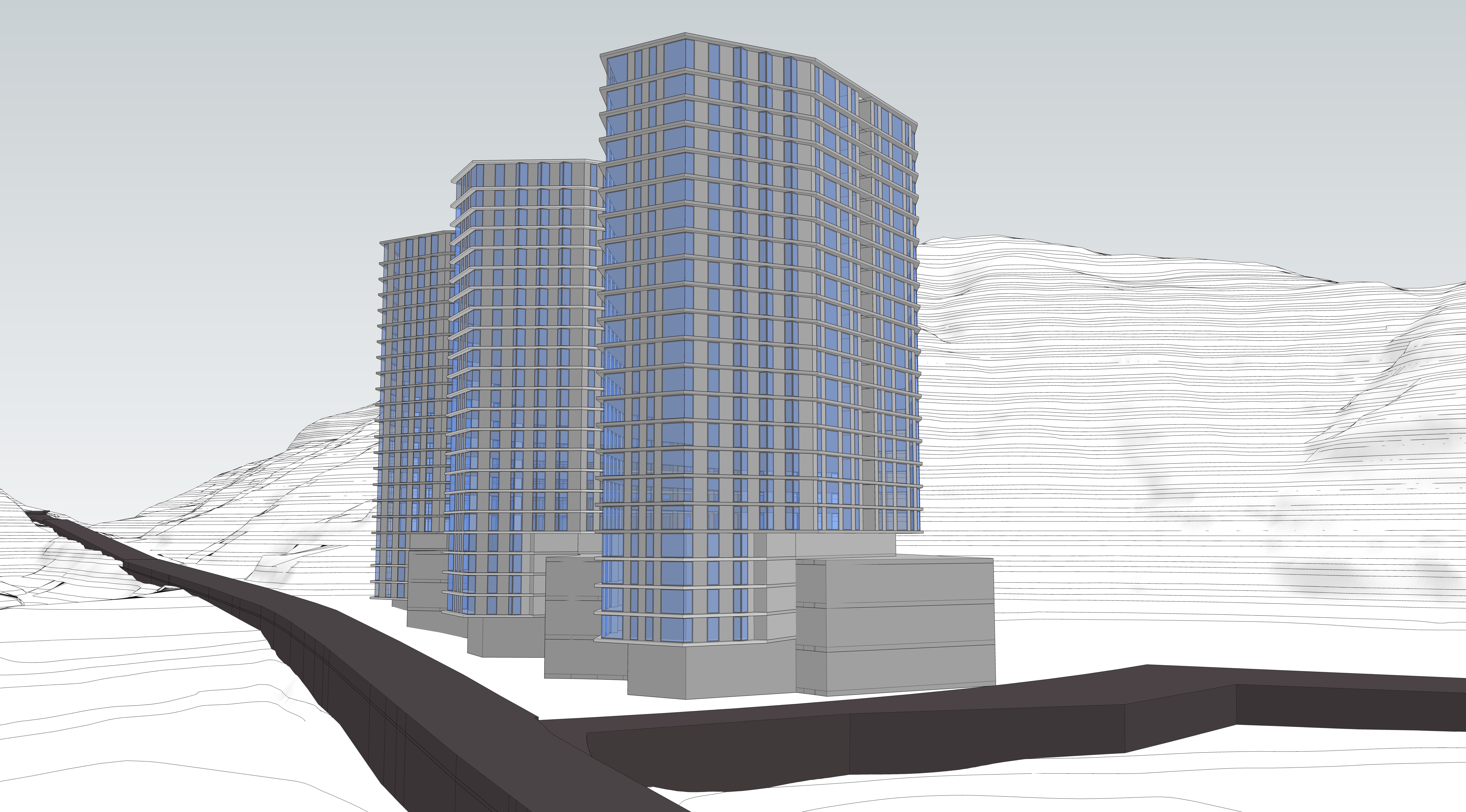
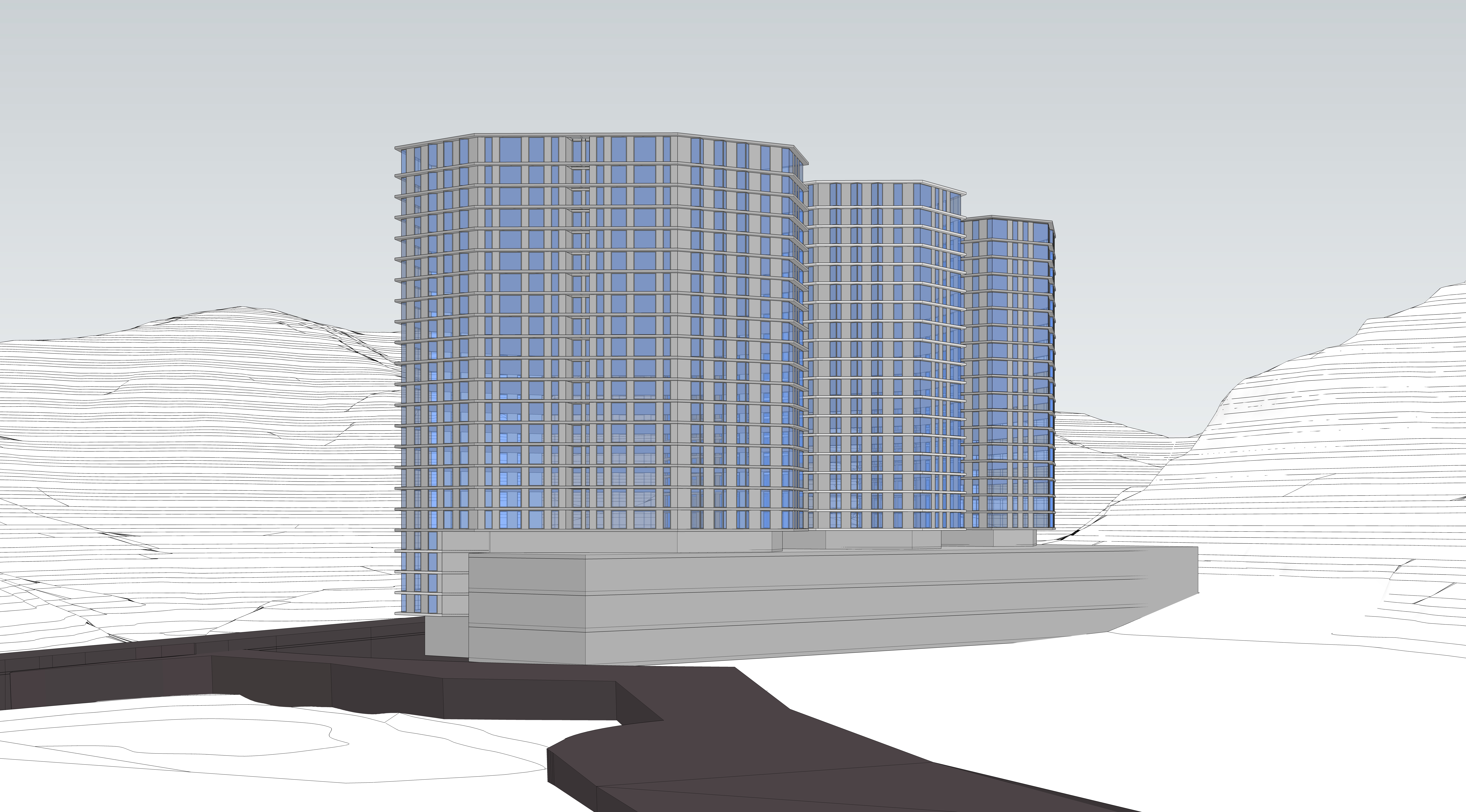
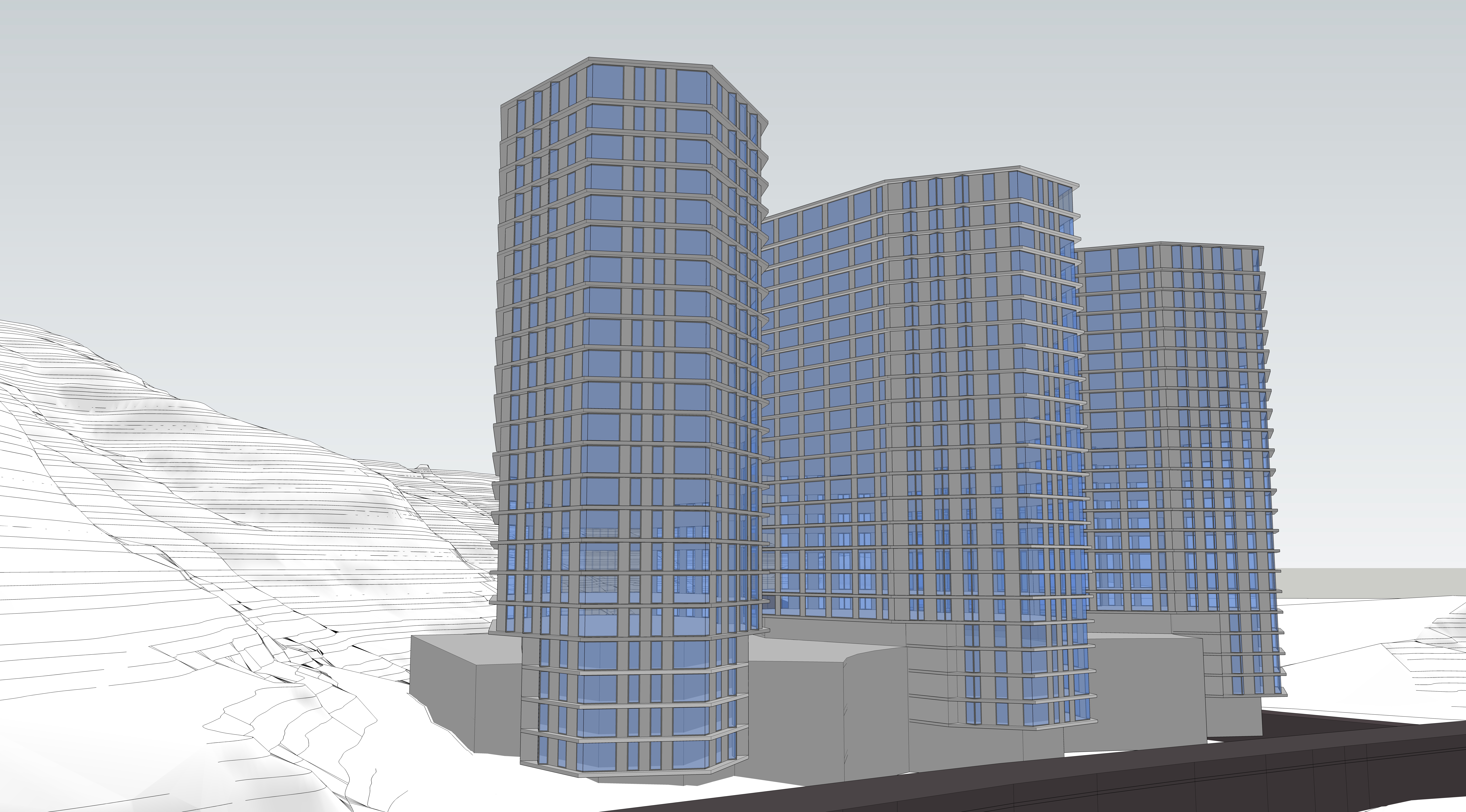
HOUSING AND COMMERCE PROJECT ON THE ROAD TO ALTINHO DE KÁ HÓ
MACAO, CHINA
2018
Design Stage
Residential
RUI LEÃO, CARLOTTA BRUNI
RUI LEÃO, CARLOTTA BRUNI
The marble factory consists of a housing complex organized in 3 towers, with a commercial podium on the floors closest to the street.
The lot has a significant terrain difference, rising 6 meters along the ka-Ho road, which the project will have to adapt to. The building’s aim is to provide residential housing. It is a construction of the MA class (very high) comprising 3 towers with 24 floors, with housing units on 20 floors, a club house and condominium garden on the podium terrace, three floors of commercial area and 4 cellars, intended for car and motorcycle parking.