 PREV
NEXT
PREV
NEXT
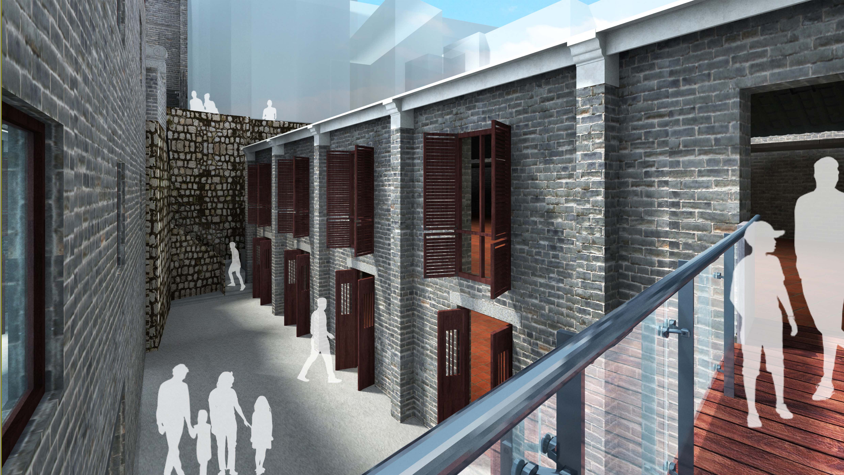
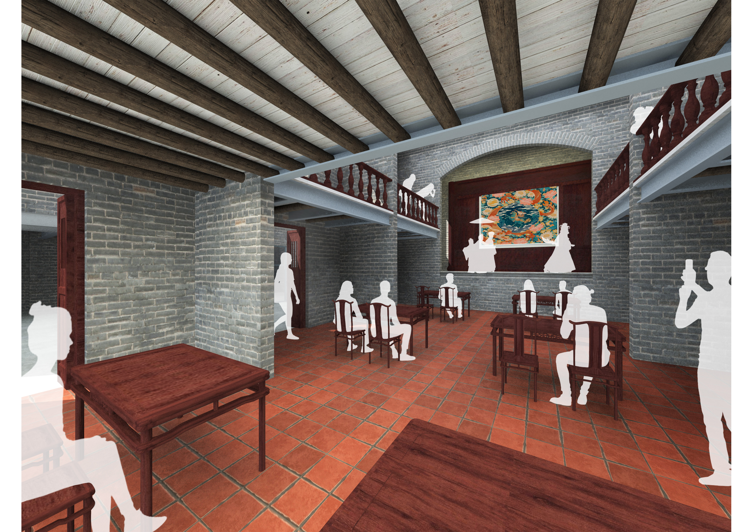
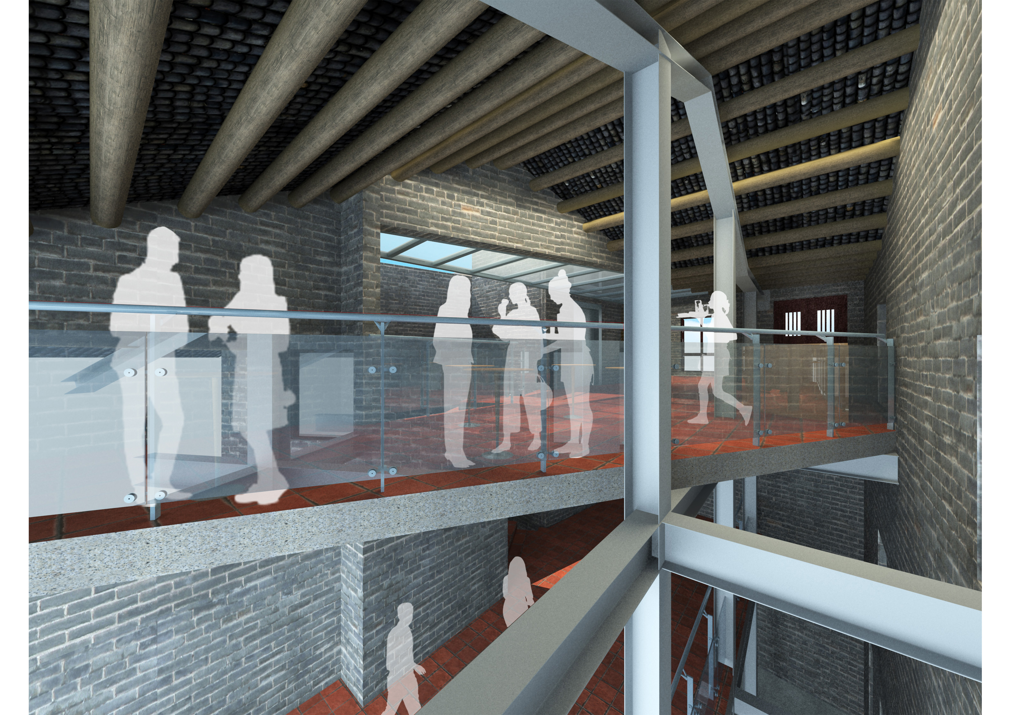
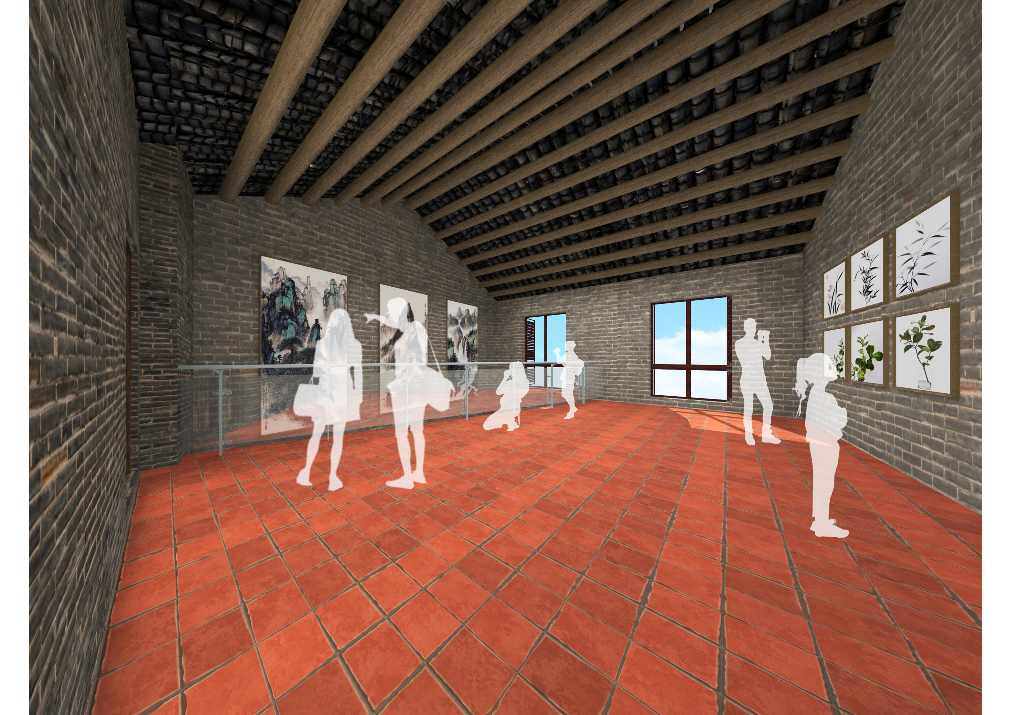
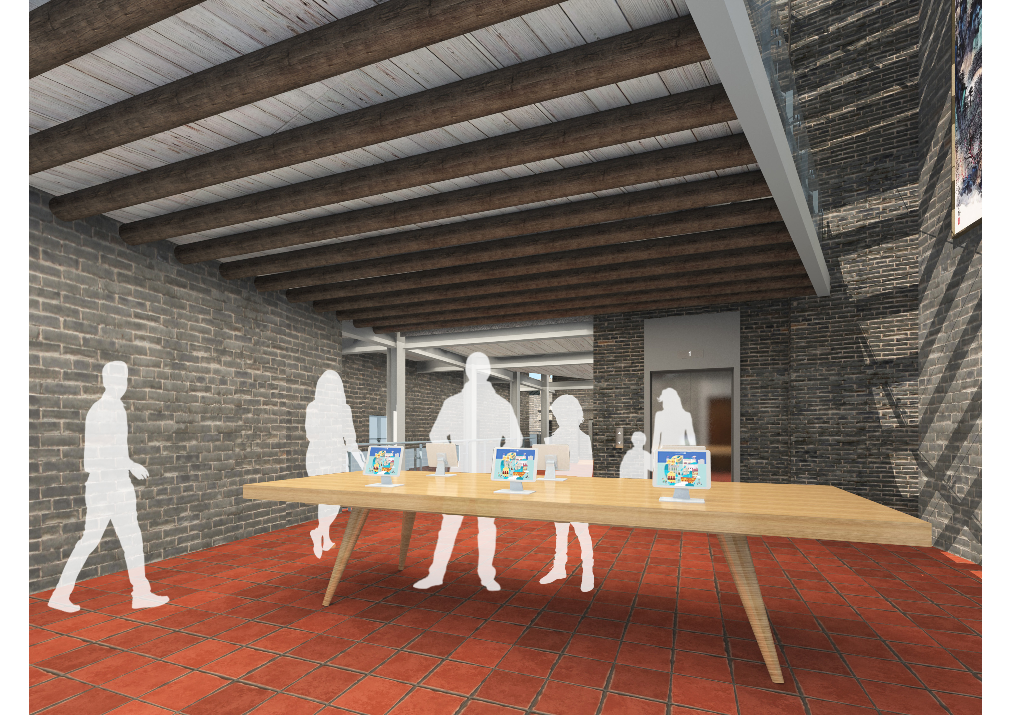
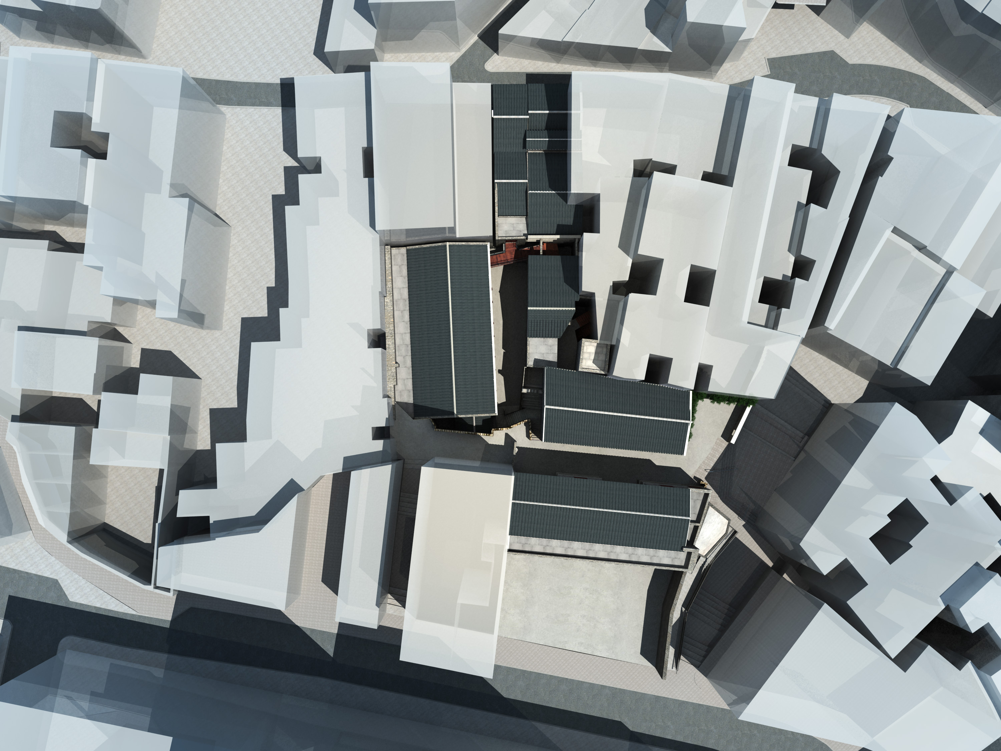
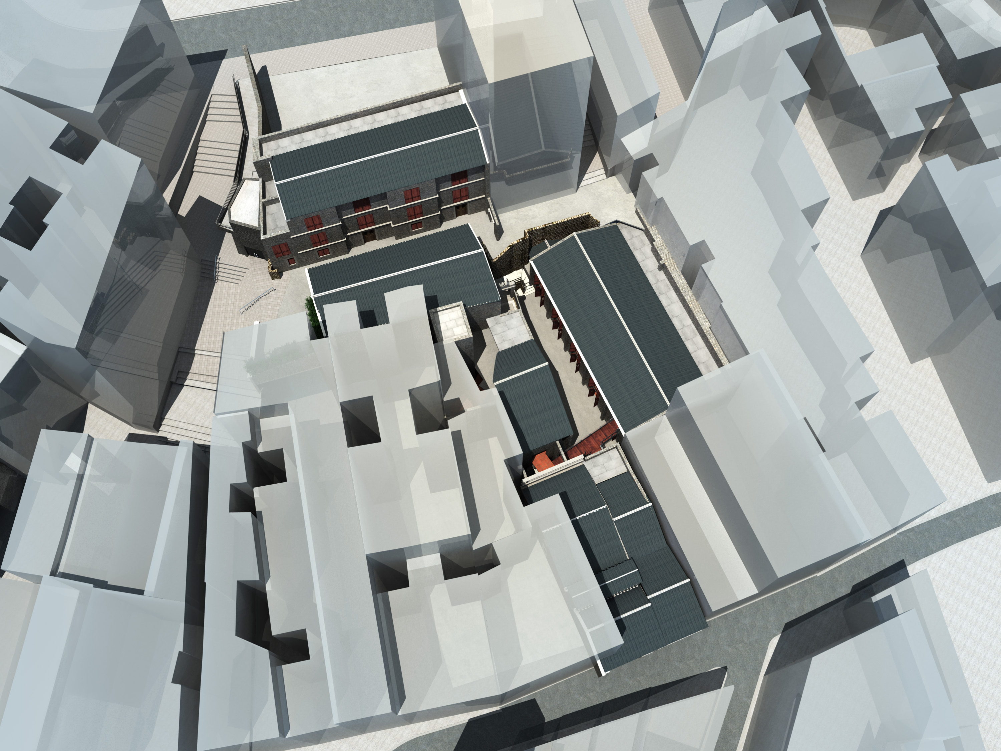
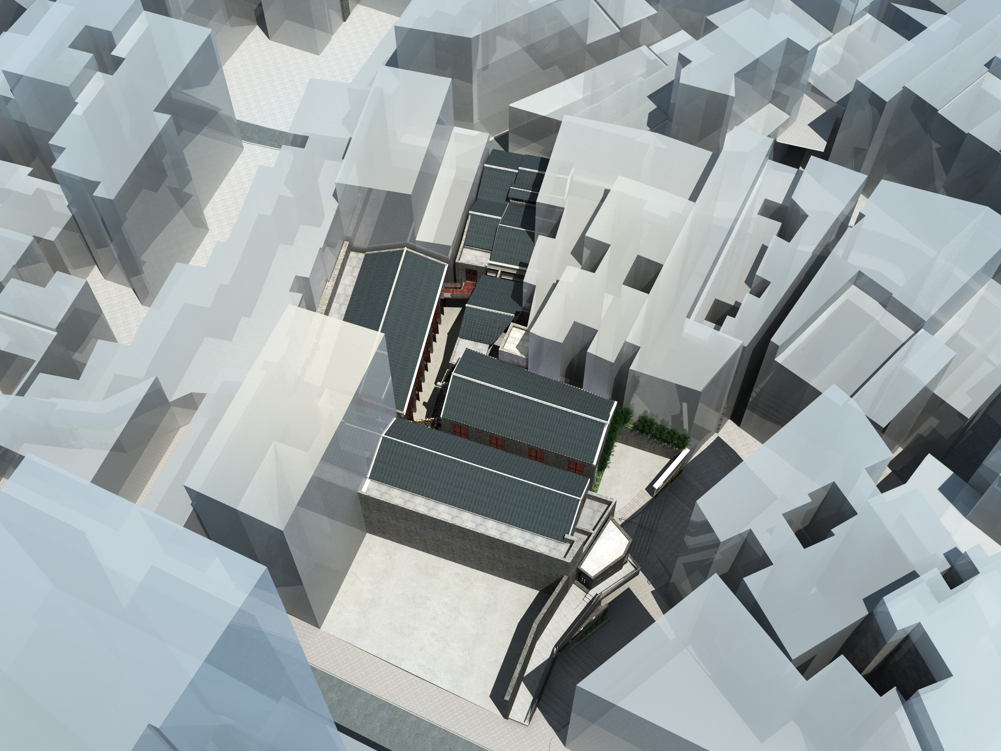
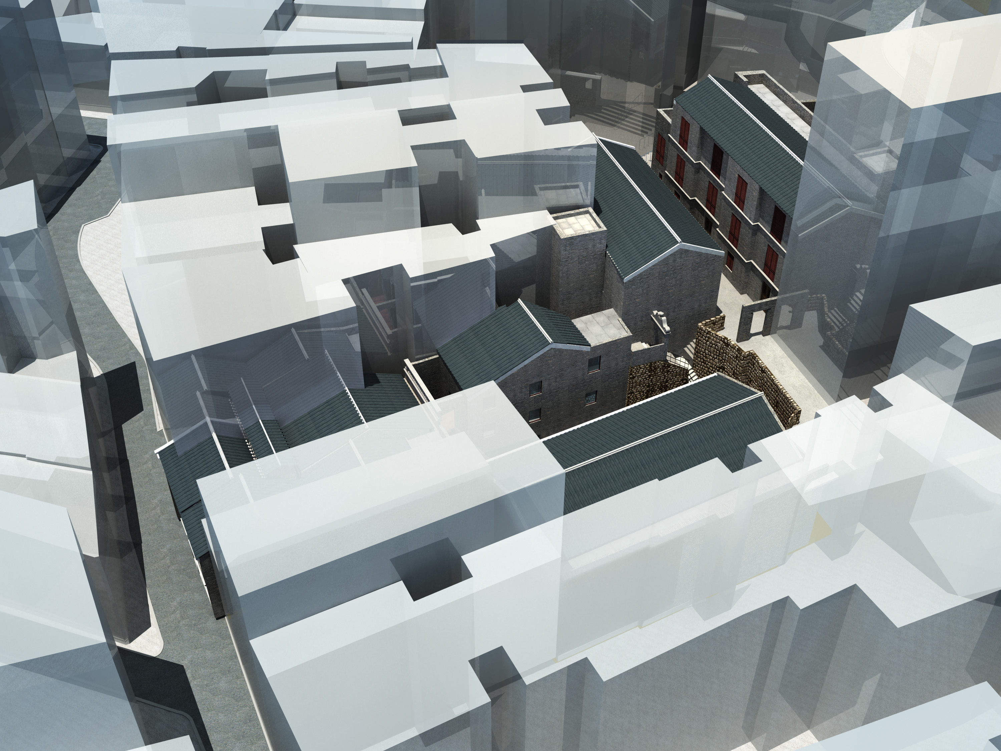
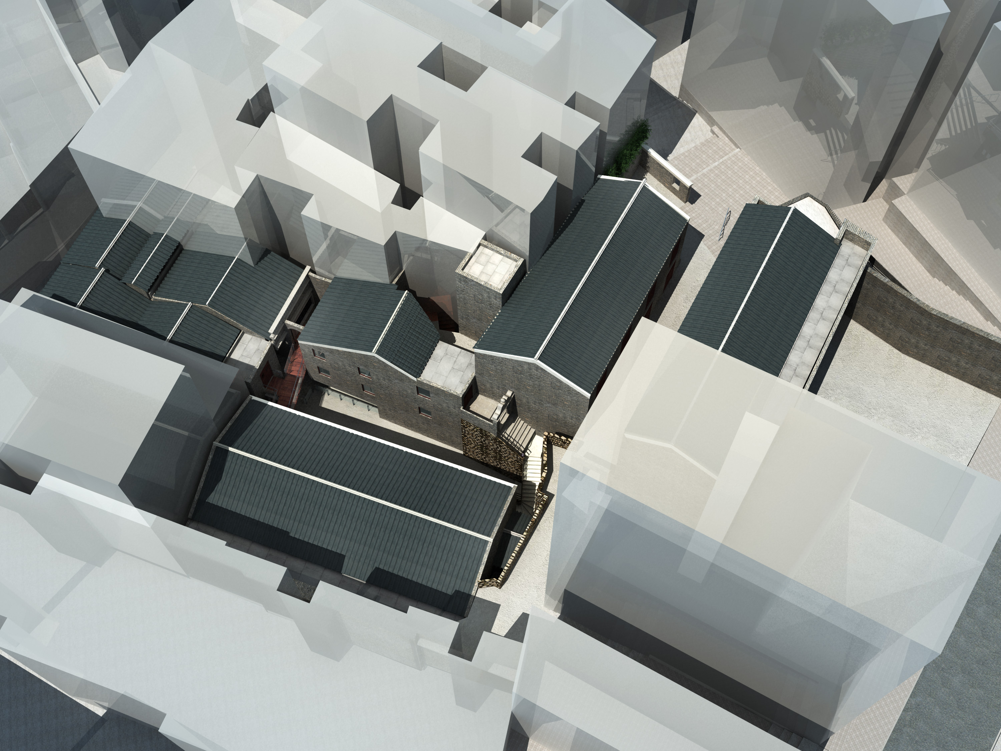
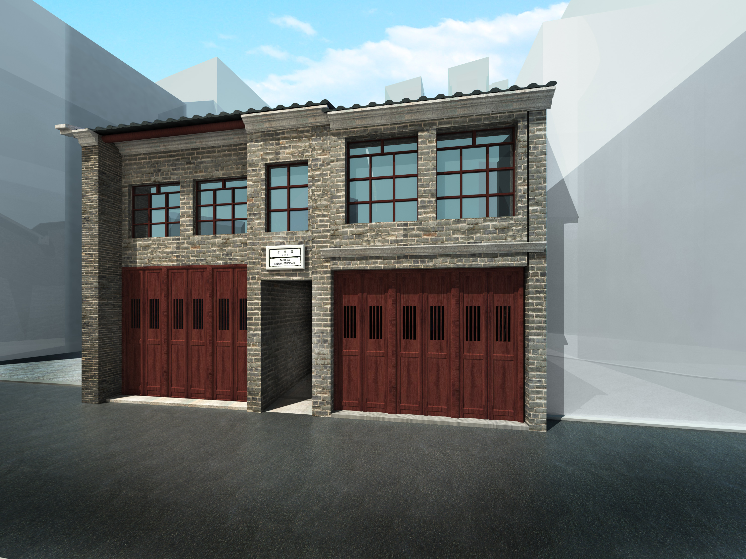
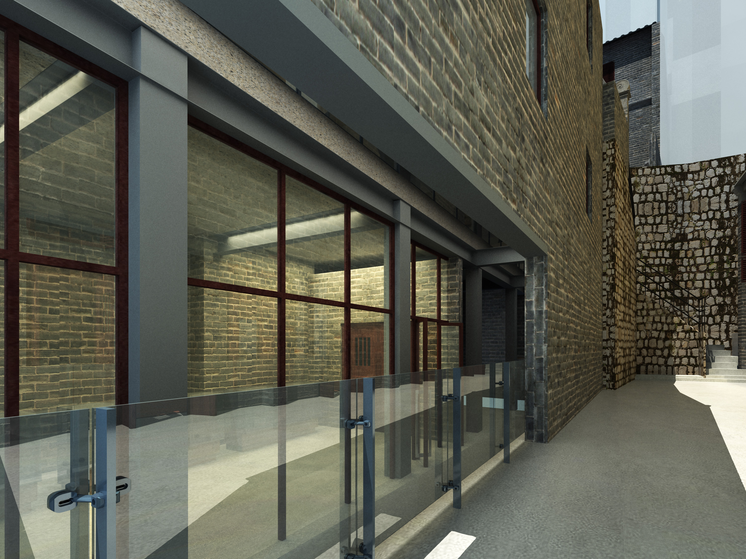


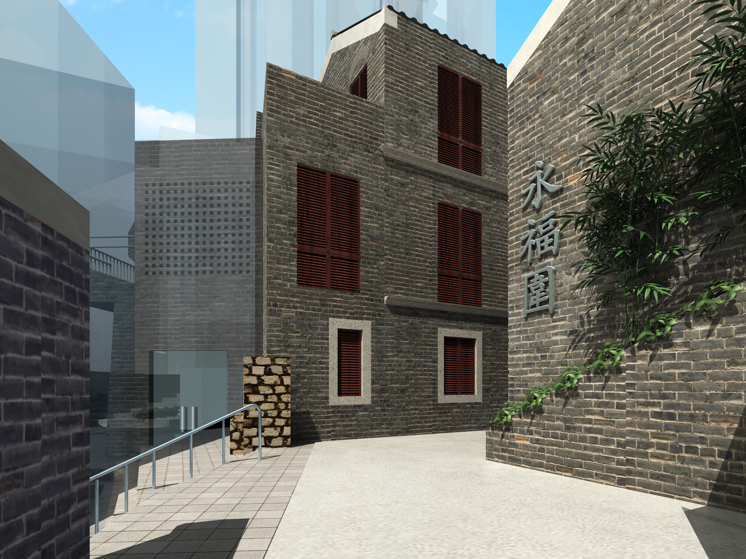
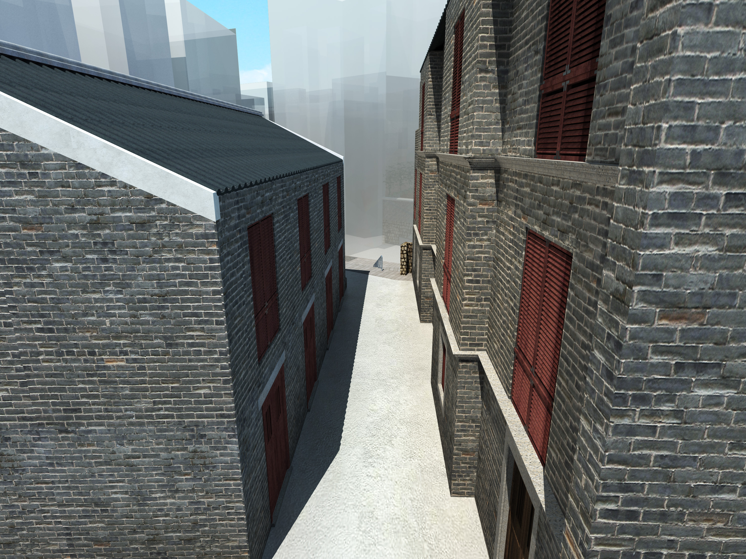
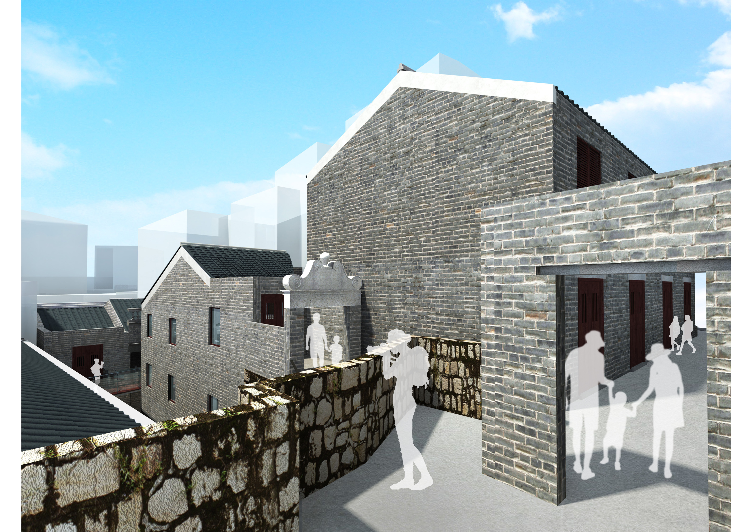
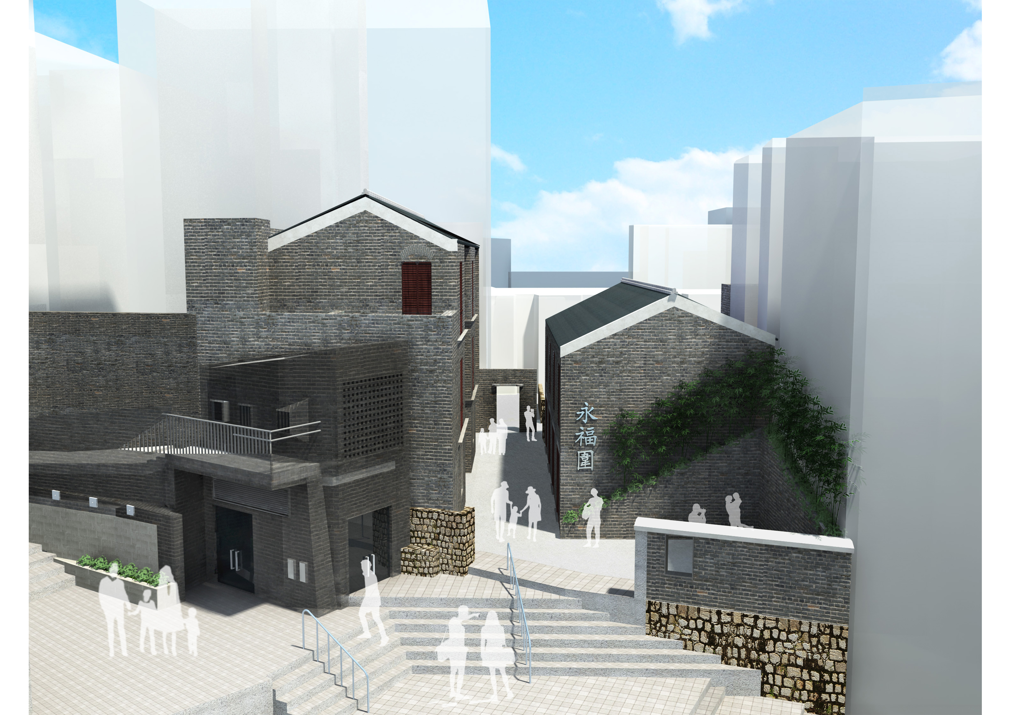
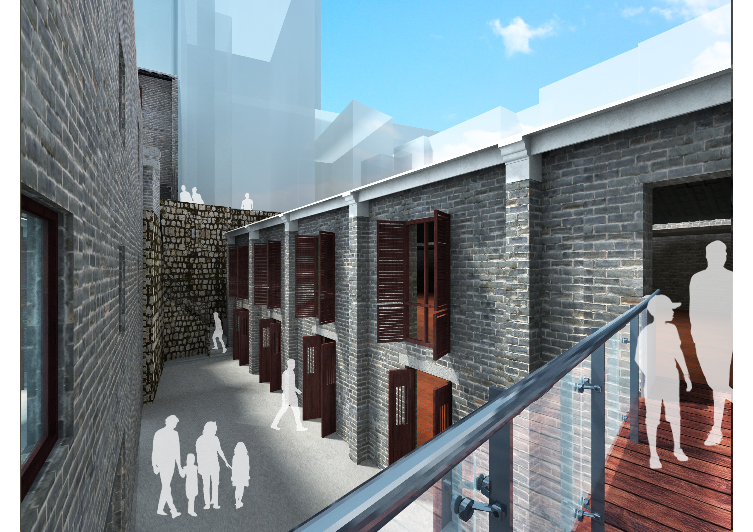
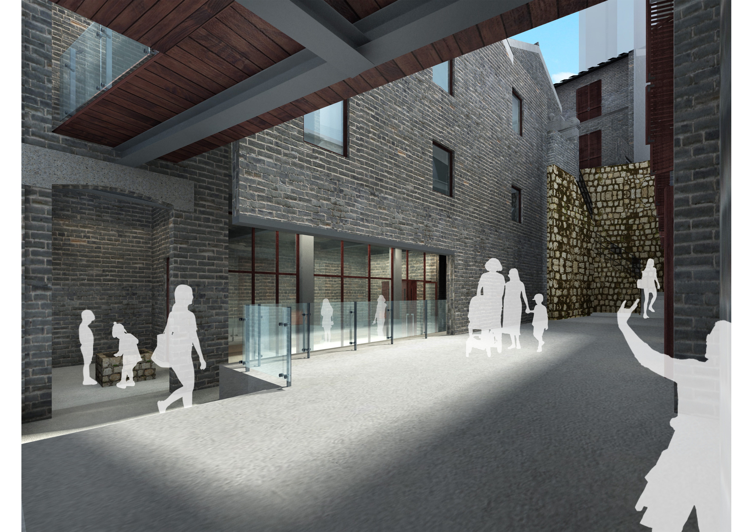
Masterplan for the Adaptative Reuse of Pátio da Eterna Felicidade
MACAO, CHINA
Instituto Cultural do Governo da Região Administrativa Especial de Macau
2020
Design Stage
Public Building
RUI LEÃO, CARLOTTA BRUNI
RUI LEÃO, CARLOTTA BRUNI
BEATRIZ VELOSA, LEONARDO LAU, MAFALDA REBELO, EVA UN I WA, JUNE JIECHUN ZHOU, JOYCE CHAN UN U
The heritage cluster at Patio da Eterna Felicidade is one of many traditional Chinese Patios that define the urban fabric of the Inner Harbor. It is of a significant dimension, comprising 13 building lots aligned along Rua da Tercena and two inner patios that are set along the hill side. The cluster has a particular configuration as it adapts to the morphology of the slope rising towards Mount Fortress, creating an organic urban complex.
The site is associated with the beginnings of the Soy Sauce and Oyster sauce industry, which took its first steps in this location in the first half of the twentieth century. A detailed report with historic notes on the site, its origin, development and function will be drafted on an upcoming milestone. The Patio has a clear aesthetical Value of a well preserved compound in traditional south Chinese shop house typology in the traditional blue and gray bricks. The way the compound gauges the difference in level also it is very interesting.
Read More