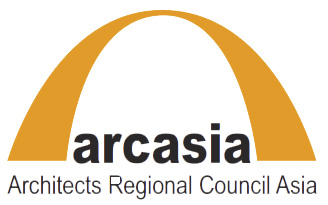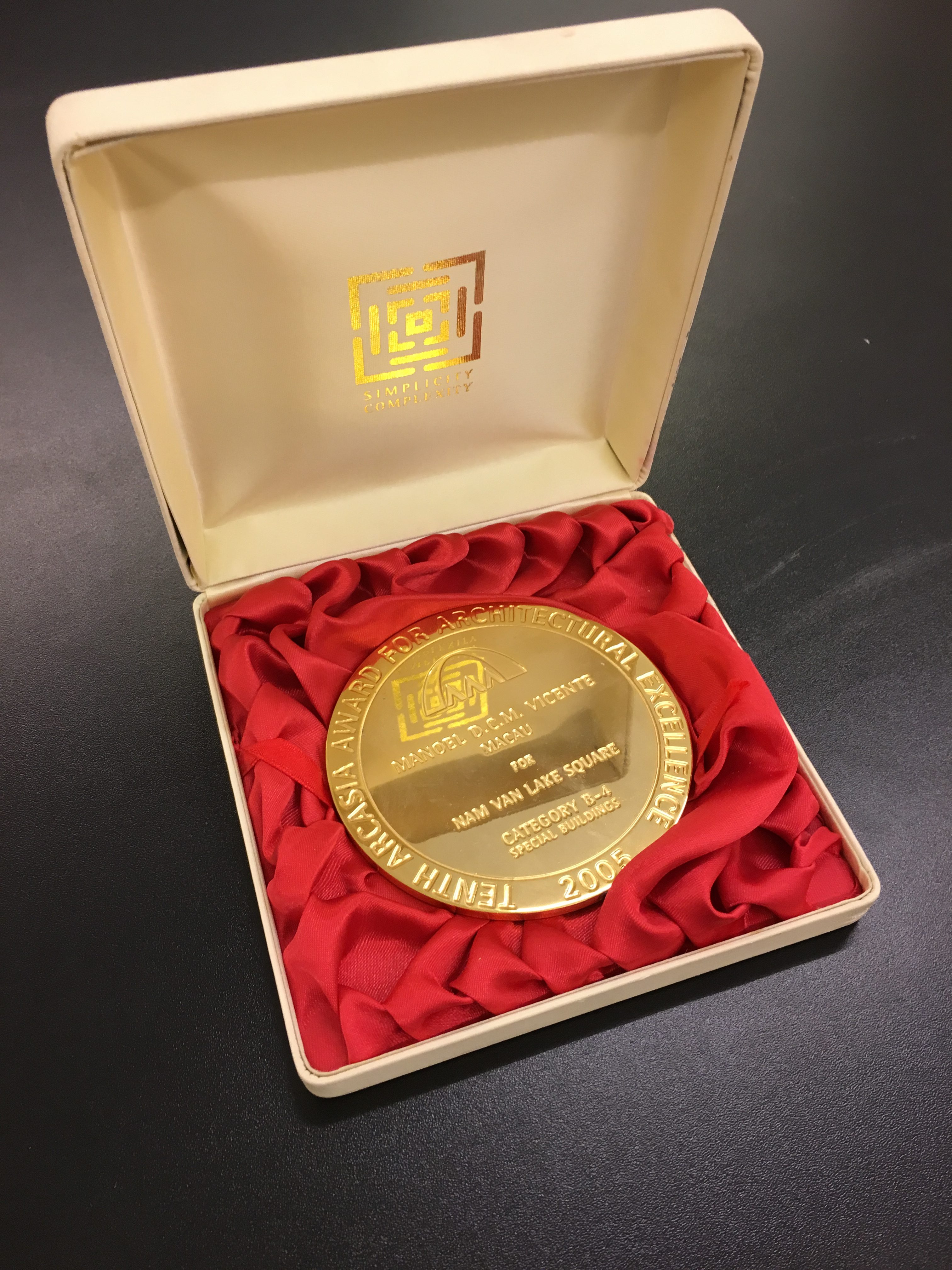 PREV
NEXT
PREV
NEXT
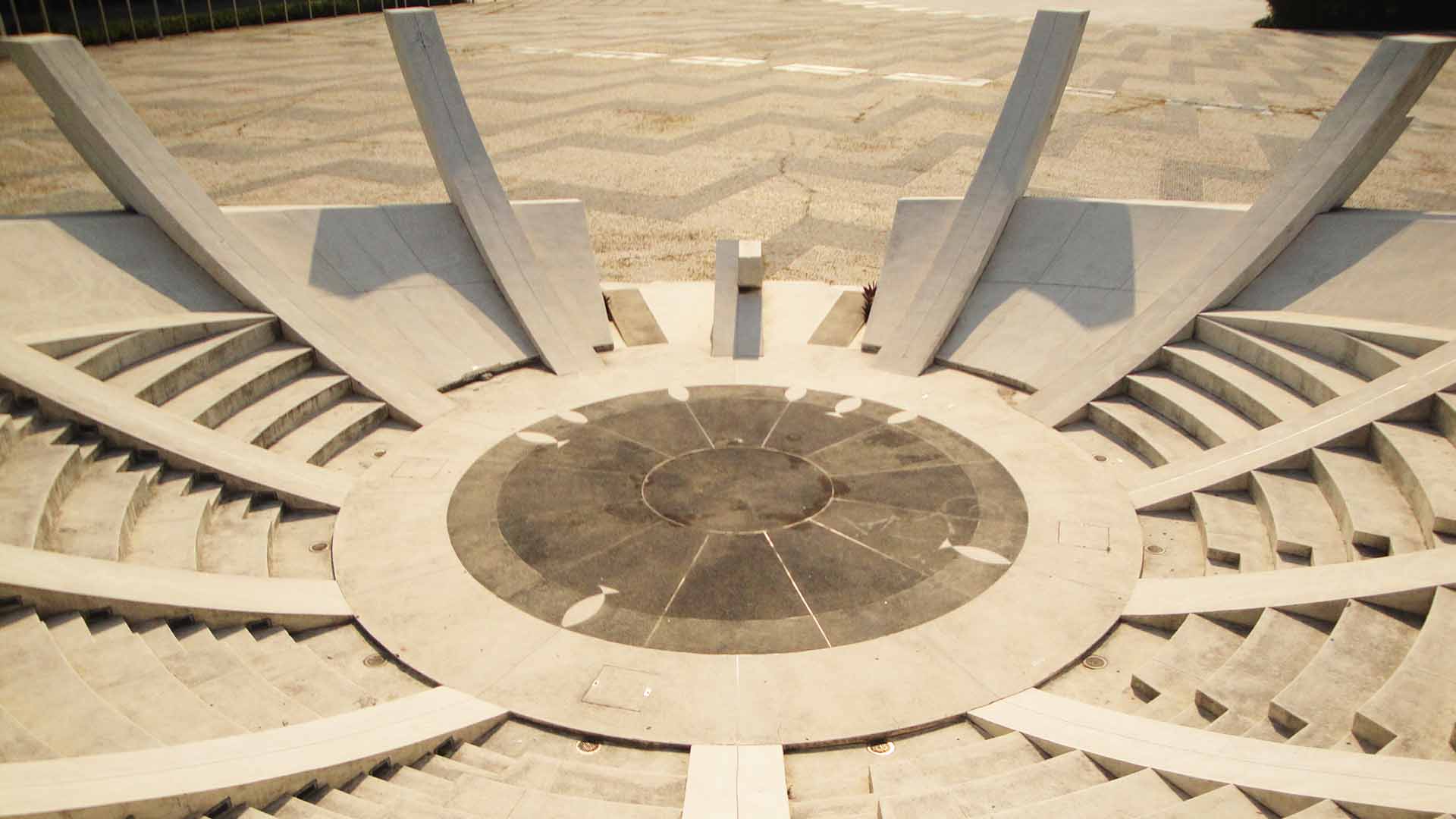
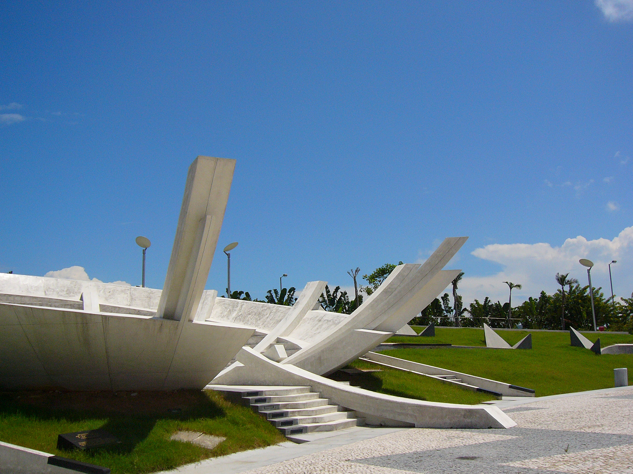

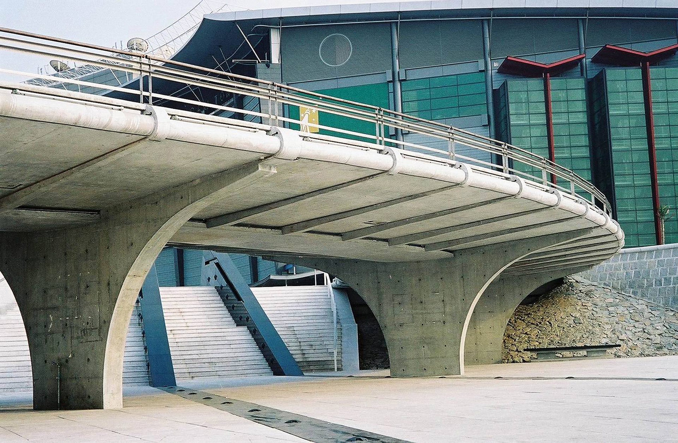
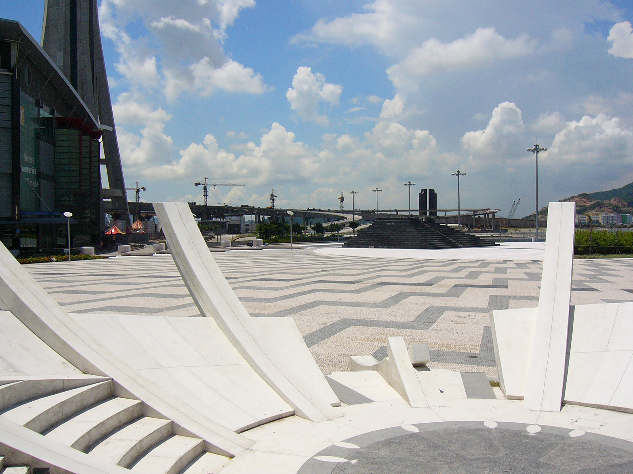
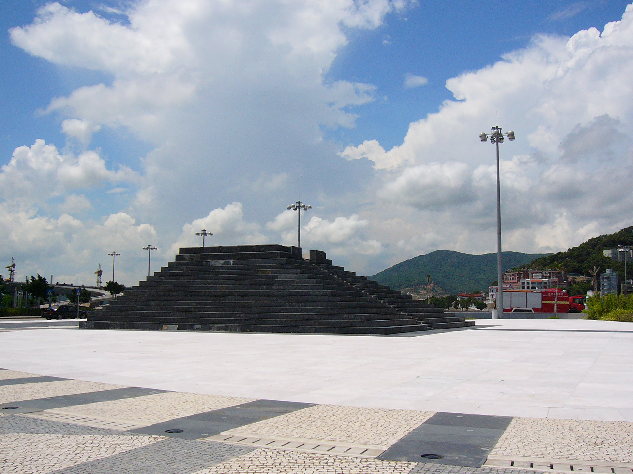
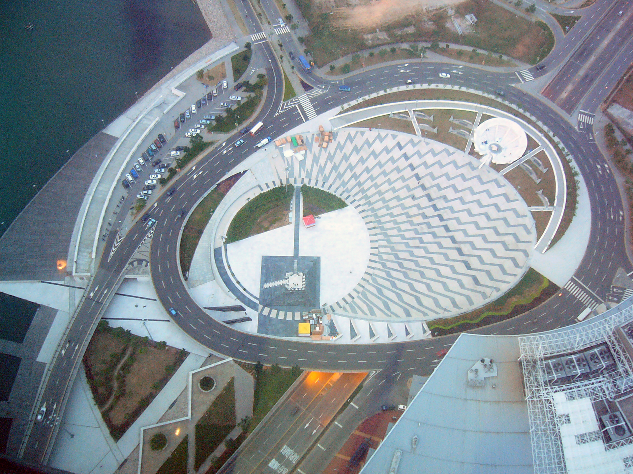


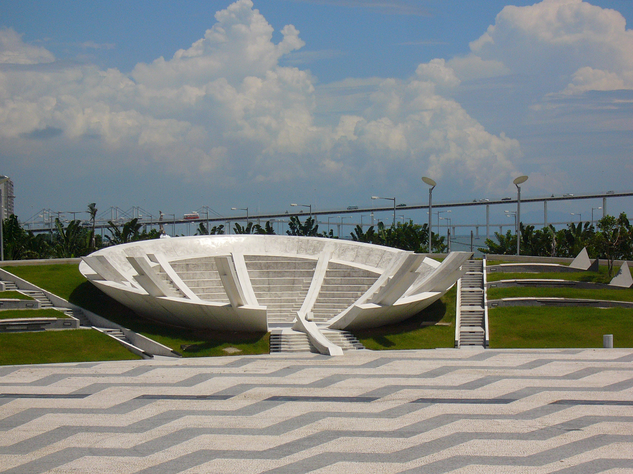
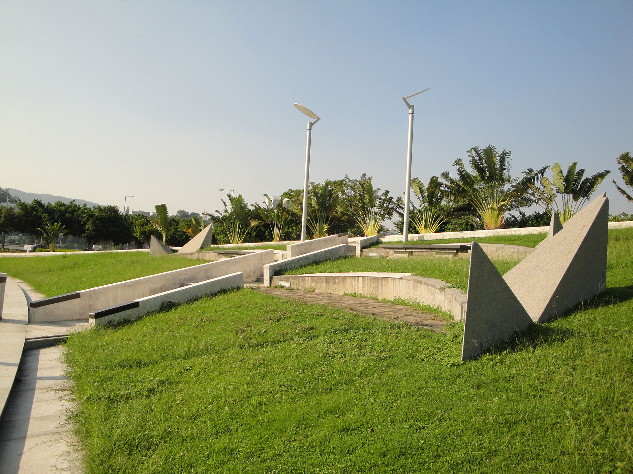
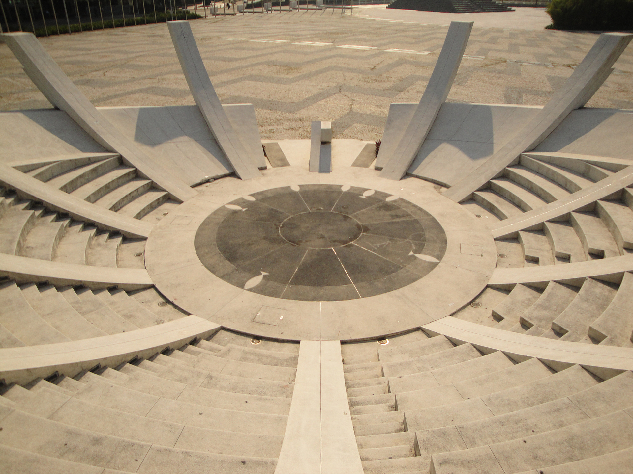
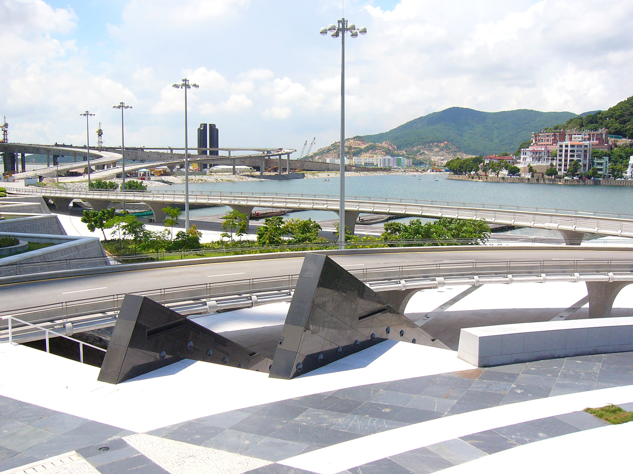

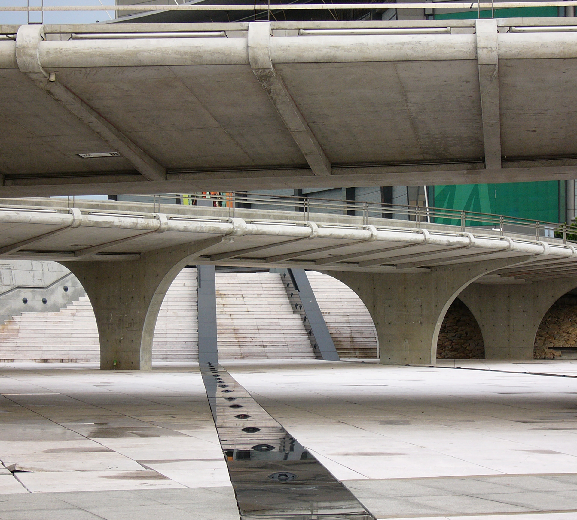
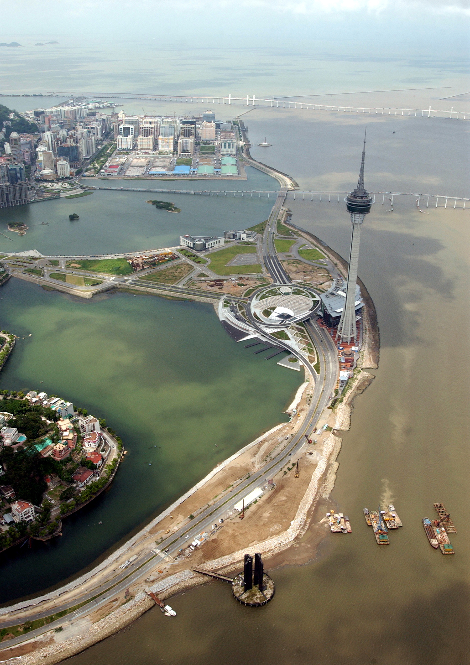


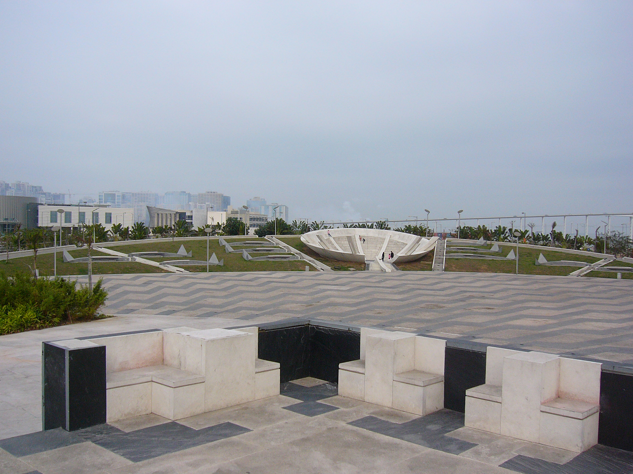
NAM VAN SQUARE
MACAU, CHINA
MACAU SAR
2000-2001
Completed
Landscape
MANUEL VICENTE, RUI LEÃO, CARLOTTA BRUNI
MANUEL VICENTE, RUI LEÃO, CARLOTTA BRUNI
SI TOU CHI KIN
PAL ASIA CONSTULTANT, CHUI KUI WONG
After all the noise and excitement over Macau’s administrative transition settled down post 19 December 1999, the new local government was faced with the requirement for a new public square, distinctly postcolonial, not only from a symbolic point of view: the inherited historical civic space was clearly inadequate, even in mere capacity terms, to harbor the collective rites and rituals of the new Macau.
When our firm was appointed to design the project, they immediately presumed that the main objective of the new administration was not to create a site condemned to the usual pastiche – either ‘Chineseness’ or ‘Palladianess’ – but instead to create the opportunity for something new: free of any symbolism though eager to pursue the hybridism of the urban form that consistently configured the city throughout the course of history.
A new development plan for the central shore of the historic city – the Nam Van Lakes plan designed by Manuel Vicente throughout the late 1980s and 19990s, which interpreted and extended the curve of the historic bay out into the river and featured a culmination point in the form of a formal/functional roundabout at the meeting point of the two lakes – stood out as the irrefutable place for the new civic project. This was even more irrefutable given the immediate vicinity of the newly build Macau Tower, a quintessential modern and abstract structure, and a true icon with no connotations with the city’s past.
Designing a public site requires recognition of a place prior and beyond the invention of its space. In the south, the creation of public space traditionally begins almost as a casual accident in the urban fabric, the poetic essence of which becomes, in the course of manipulation of hidden geometries waiting to be named.
The values that our firm proposed for Macau’s new Nam Van Square were mainly those related to the plural and diversified fruition of the site. From the core of the roundabout’s inner square, the formal hard-surfaced floor that represents the real foundation of the public space, one can walk through the series of familiar typologies that irradiate from it – esplanades, terraces, gardens, walkways and embankments – to the lake’s shore, along a path shaded by the traffic flyovers that form an important part of the design of the new civic square. Here the architects’ re configuring of the supporting structures as part of the new built landscape creates a show of different speeds and rhythms made by the conjugation of people and machines, simultaneously circulating, in a whole complex concoction pregnant with unsuspected urbanities.
An urban park was commissioned two years after the square, as a simple landscaping of the access areas for the new (third) bridge to the outlying islands, in an adjoining stretch of causeway. This project organizes two different park areas along the two waterfronts, each finding a design pattern to divorce itself from its proximity to the roads. On the lakeside, a sloping scenic garden with pools on different levels overlooks the city and transforms the over-imposing macro-presence of the bridge as a framer of views. And on the riverside, a children’s playground stretches along the water, like a palace in an Indian fairytale.
