 PREV
NEXT
PREV
NEXT

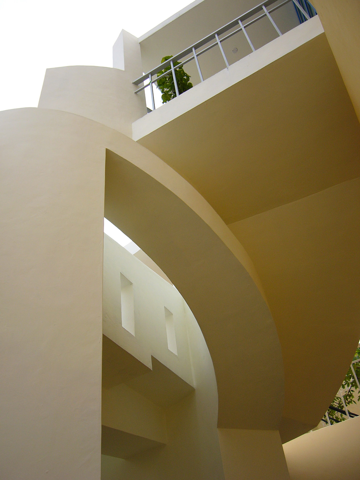
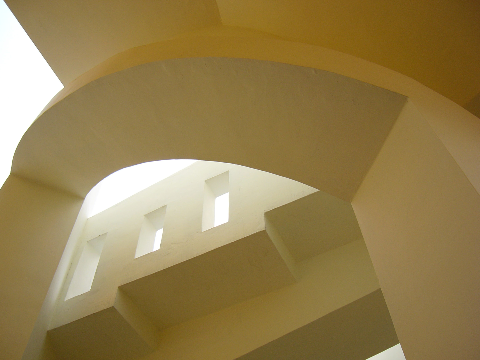
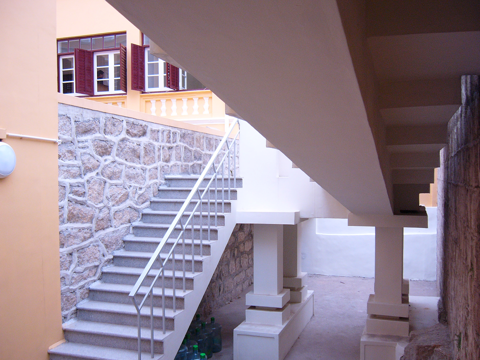
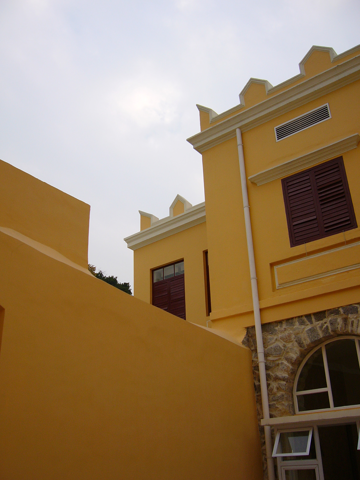
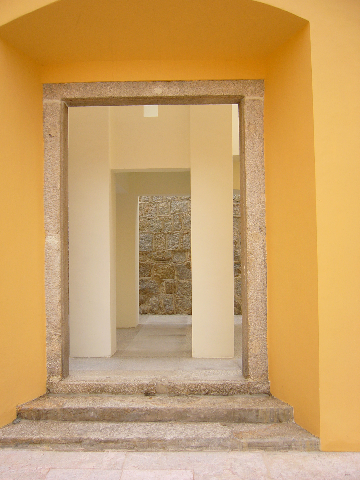
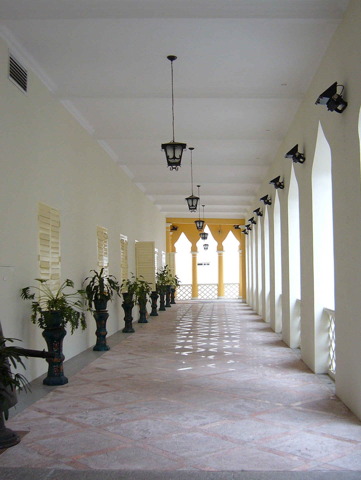
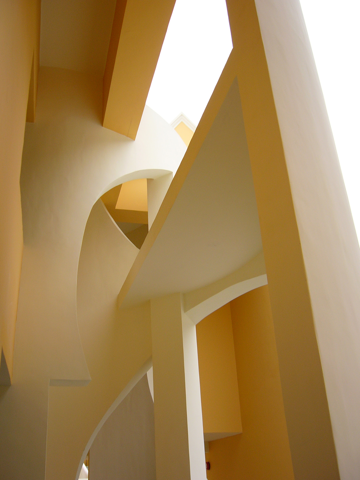

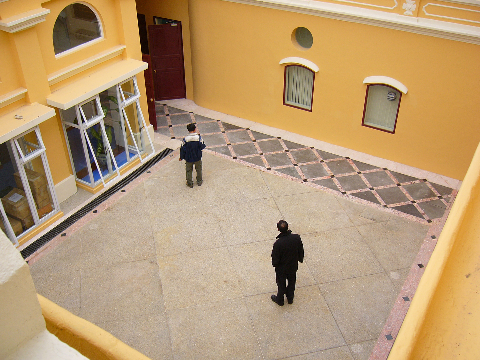
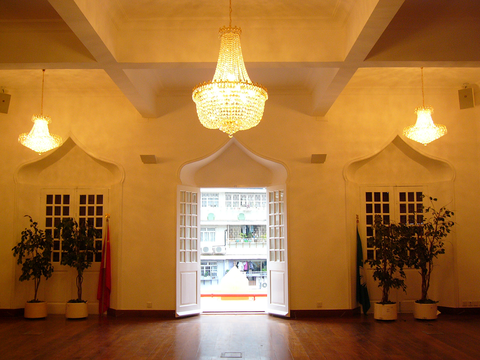

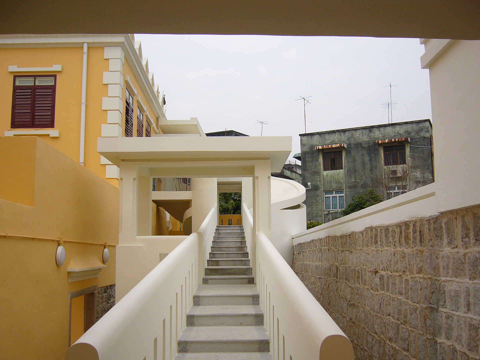
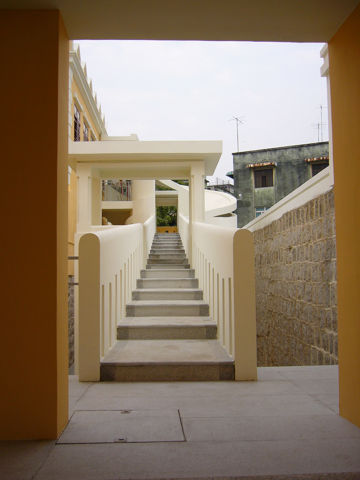

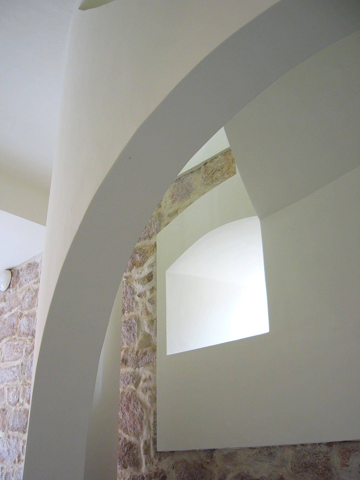
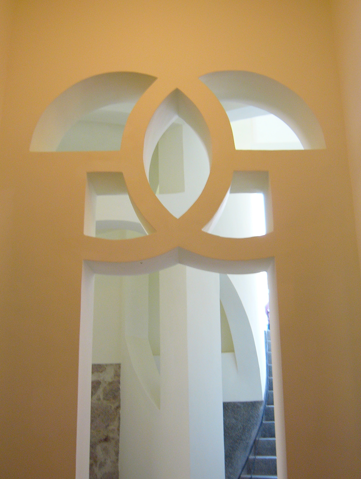
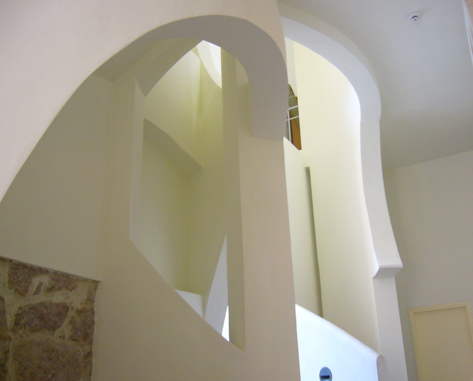

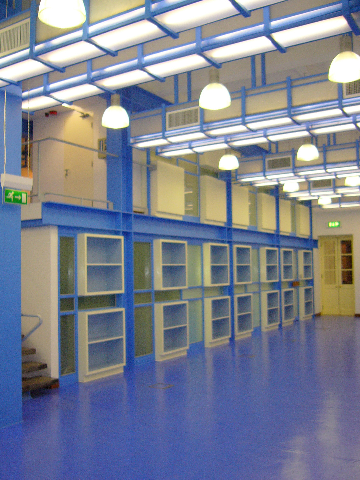
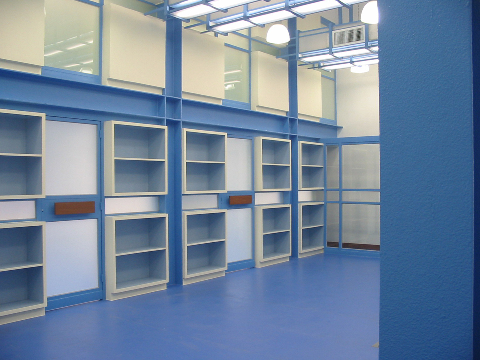

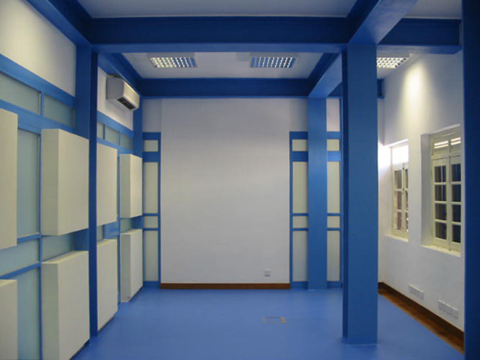
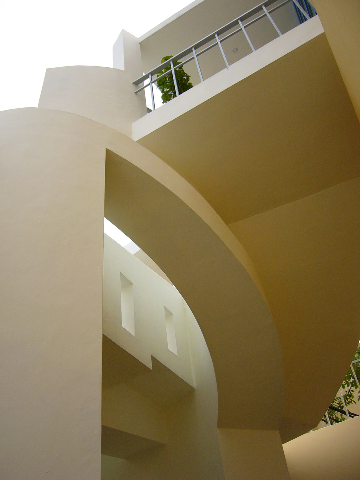
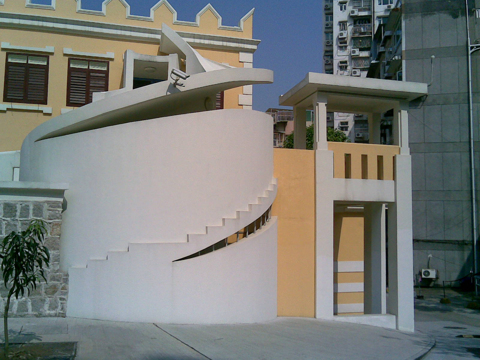
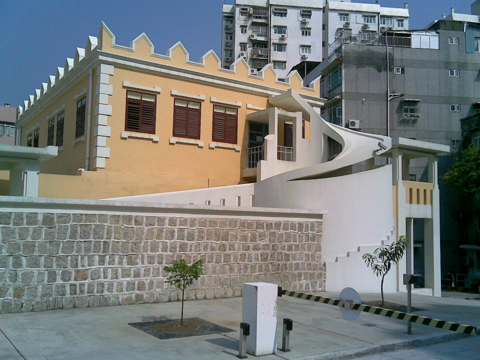
Renovation of the Moorish Barracks
MACAO, CHINA
MARITIME AUTHORITY
2001-2003
Completed
Public Building
RUI LEÃO, CARLOTTA BRUNI
RUI LEÃO, CARLOTTA BRUNI
KAREN, KEONG, SI TOU CHI KIN
Our very first public contract as Leão, Atelier de Arquitectura was the renovation of the Macau Port Authority offices, located in a heritage building called the Moorish Barracks, in 2001. Moorish Barracks dates from the 1800s and is one of the buildings that were chosen by the Macau government to be included in an inventory of buildings to be submitted for Macau’s candidature as a UNESCO World Heritage site. Macau has a healthy and creative relationship with building preservation that is not simply conservationist. It also has a long tradition of using heritage buildings as headquarters for its public services instead of transforming its entire heritage into museums.
The building was originally a one-storey prism set on very steep terrain with two patios and a private house on top. Over time, many changes had been made to the original structure: two more private houses were added on the roof; the patios were completely filled up with additions; and the entire area against the retaining wall was re purposed for storage through the creation of temporary shelters.
The design brief focused on for three main issues. The first one being the redesign of the interior of the building according with the schedule of accommodation developed by the client: the Port Authority. The second one was the preservation works of the original architecture of the building. The third one was the design of three separate people’s flow: the office staff, the users and the tourists.
Our first agenda relates with the density of the built structure: when confronted with such density of additions, we decided to empty the patios and restore the building to its original structure, which meant finding a way to fit all the areas of the exogenous built structures into the structure that was the original building. As a consequence we decided to design the public and common areas in a way that would discourage future additions in the open space. The second agenda relates to the density of usage and people flow: we decided to separate the public from the private flow by creating separate entrances.
The proposed schedule of accommodation from the client was to make full use of the entire building space as well as its additions, as if consolidated. This posed a problem, as we wished to restore the building to its original form by emptying the patios and the back area against the retaining wall, however there was no room to expand the building beyond its boundary at the time. Our final design tested a different interpretation of interstitial growth by replacing the areas that were encroaching on the patios with a double-storey structure that was to be inserted inside the original building. This actually conformed to the square metreage requested by the client. This was our first example of organizing the volumetric and programmatic mass of a project in a way that frees up a void space. We were organizing mass as a direct response to the condition of our design context.
The two double-storey, steel, L-shaped volumes that we designed in the two main halls of the building made use of the high headroom of the ground floor, thus transforming the exercise of organizing the mass from a two-dimensional to a three-dimensional operation. The private offices are located on the ground floor of the new glass and steel insertion and the archives are located on the first floor of the new volume.
Through the composition of volumes, we used the design to create a hierarchy of spaces. The position we chose for the new insertion allows it to work as a filter between open-floor office space, closed offices and circulation. The circulation is naturally located at the back of the inserted volumes where the distance between the new volumes and the patio walls is narrower. Meanwhile, the main office space is located at the front along the big arcade where the new volumes leave a proportioned double-height open space that maintains the experience of the original scale of the building. Structurally and formally, the new volumes are completely independent from the original building. The careful positioning of these two foreign elements reorganizes the whole building. It confirms that the proportion of the spaces can be reshaped and new hierarchies created simply through the very exact placement of volumes.
After organizing the mass, we proceeded to investigate the building’s usage and its circulation. Macau Port Authority must interact with the public for boat registrations and other permits and therefore requires public access. Also, because the building was going to become a tourist heritage attraction, we designed a visitor’s path that would not overlap with the office organisation and connections. We kept the main entrance through the arcade as the public entrance and located all the main counters that the public needs to access around the main hall. Tourists are able to appreciate the whole of the building by accessing the middle corridor, which is in its original shape, and by entering the two patios.
In terms of office flow, we used the sloped terrain to create a missing connection to the car park at the back of the building mid-way between ground- and first-floor levels. We also designated this entrance as the staff entrance, a gesture that enabled us to effectively separate the private from the public flow. One of the building’s characteristics was that only the middle house on the roof was connected by stairs to the main spaces on the ground floor. The other two houses had been designed as residential units and had a single, modest, independent access from the back area of the car park, half a level down.
To ensure a seamless flow for the staff from the ground floor to the first floor, we designed three staircases (one for each house), which we connected to each other and to the back entrance with a ramp.
Although the patios were already part of the original project of the building, we completed the design by laying a new stone floor in place of the original cement finishing, thus acknowledging the importance of these two open areas in the whole design of the building. For the area against the retaining wall, we ensured that no new addition would be possible by over-designing the circulation elements, stairs and ramps that fill the whole area. This attention to the design of common and exterior areas was intended to define spaces not to be appropriated, in a similar manner to the C&C Lobby. It reflects my love–hate relationship with the local informality of usage of common areas. On the one hand, we appreciate the flexibility and try to offer un-purposed extra spaces to be used freely. On the other, we try to define the limits of this freedom by defining, through design, areas that are supposed to be kept empty.
This project is a demonstration of our commitment to our context-related agendas as early as the year 2001. We have since fine-tuned all the strategies needed to achieve them. We have always thought that the design of Moorish Barracks was a contribution to heritage conservation. Now, we see that it is much more than that – it constitutes the realization that, the limited amount of space available here in Macau means that we must design mass and void concurrently; that the design of the void has become a necessity in this dense and informal city; and that a designed void is somehow resistant to appropriations.
Through the analysis of these projects we have defined the main strategies applied to achieve equilibrium between the volumes of the design and the empty areas.