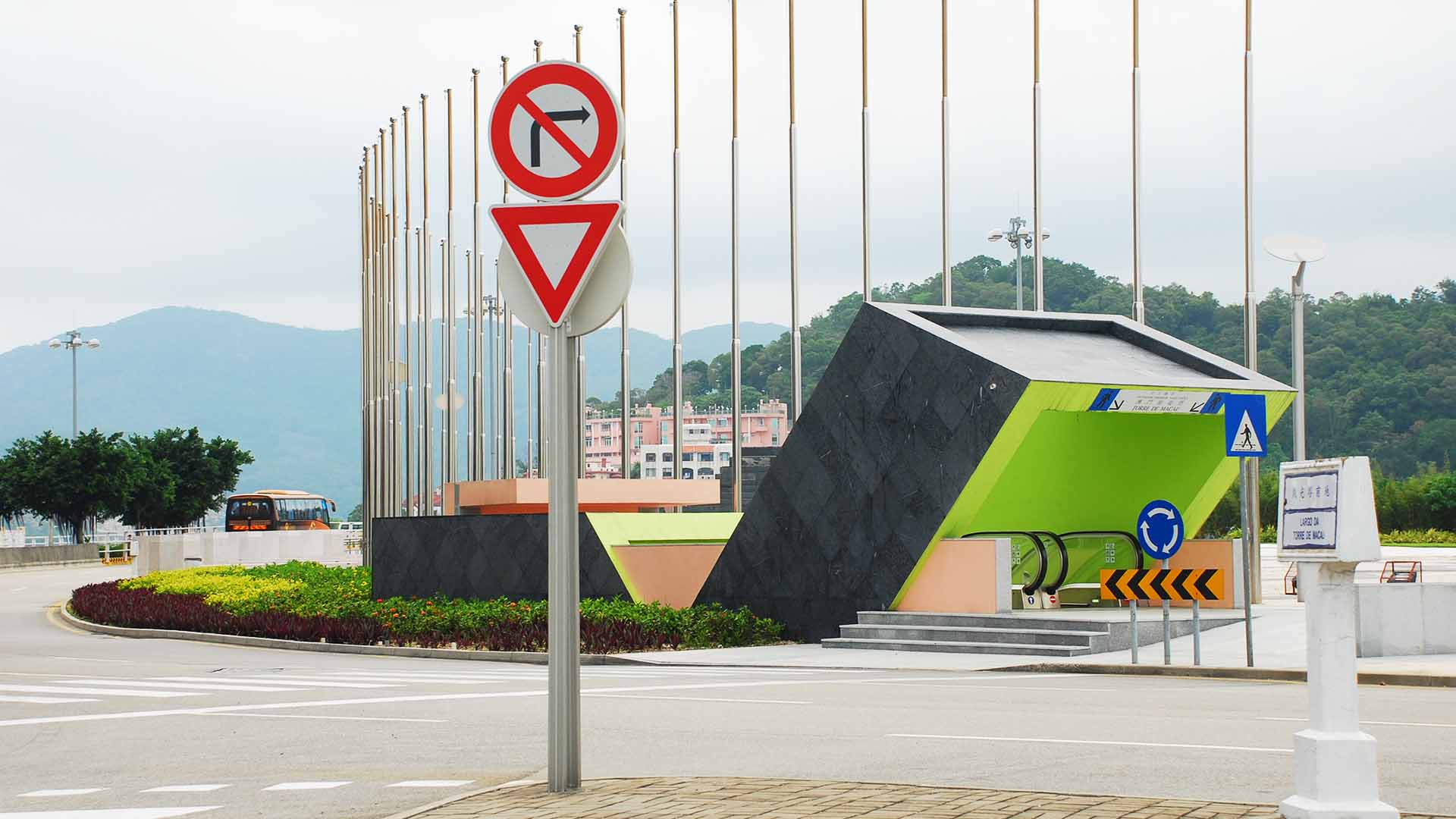 PREV
NEXT
PREV
NEXT










UNDERPASS AT SAI VAN SQUARE
MACAO, CHINA
G.D.I. - GABINETE PARA O DESENVOLVIMENTO DE ESTRUTURAS
2006
Completed
Infrastructure
RUI LEÃO, CARLOTTA BRUNI
RUI LEÃO, CARLOTTA BRUNI
The idea behind this tunnel was that the path doesn’t have a strictly functional character, the stairs being therefore integrated as spaces of descent and the tunnel itself as a buried path, so that the passage between the Nam Van Square and the Macao Tower, and vice versa, consist of a walk between sequences of spaces, not a functional interruption.
Read More