 PREV
NEXT
PREV
NEXT
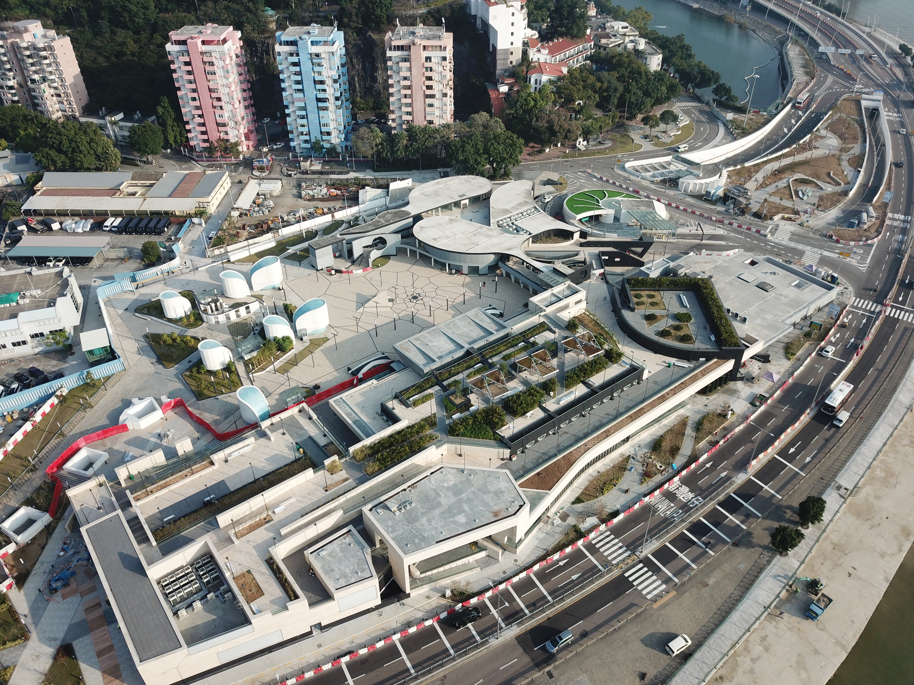
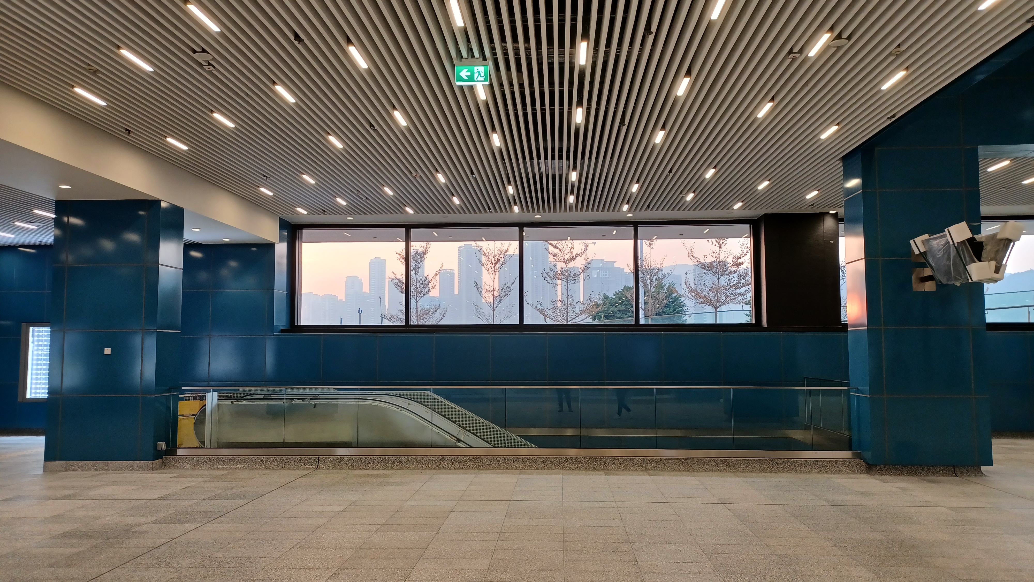

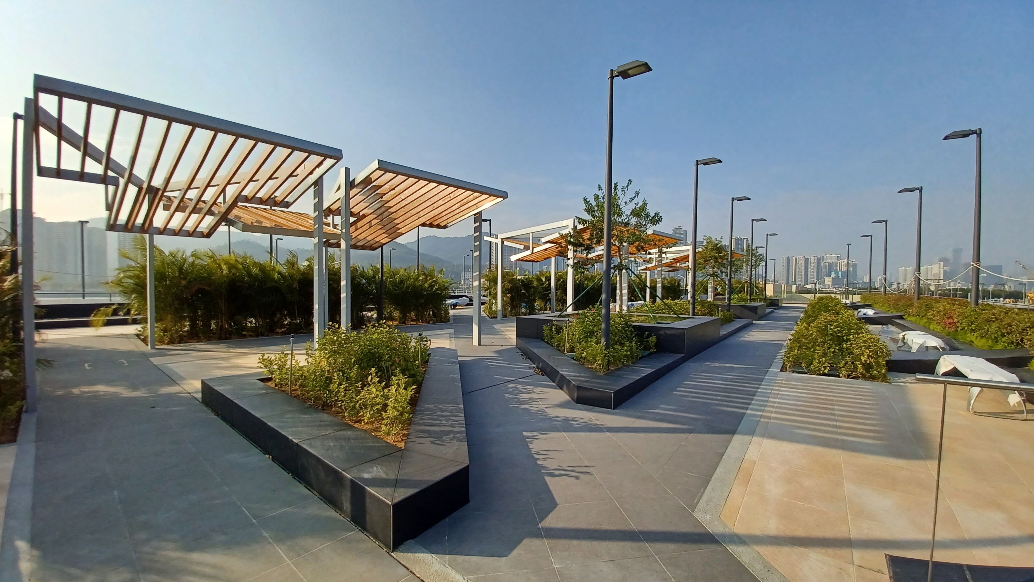

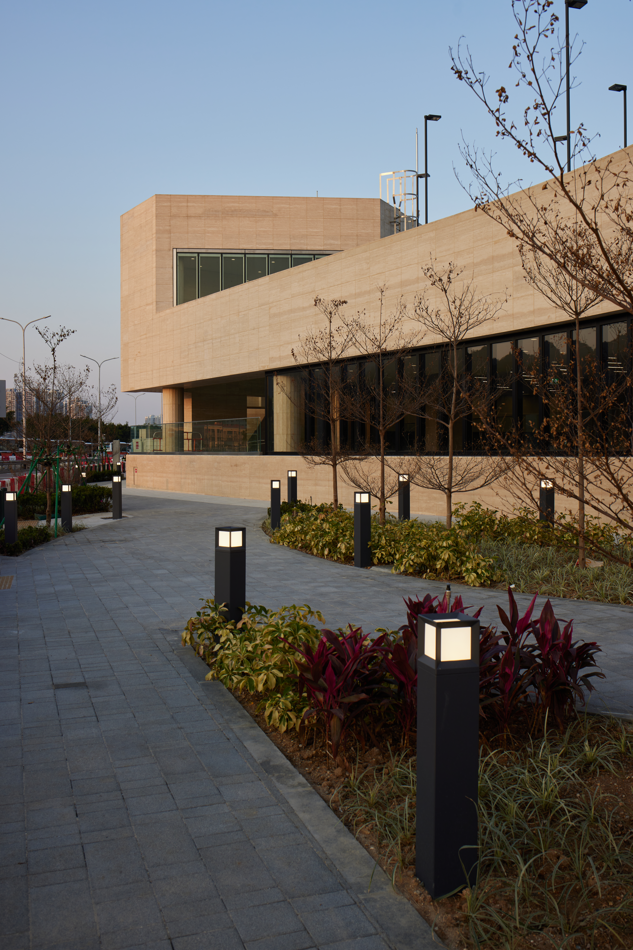

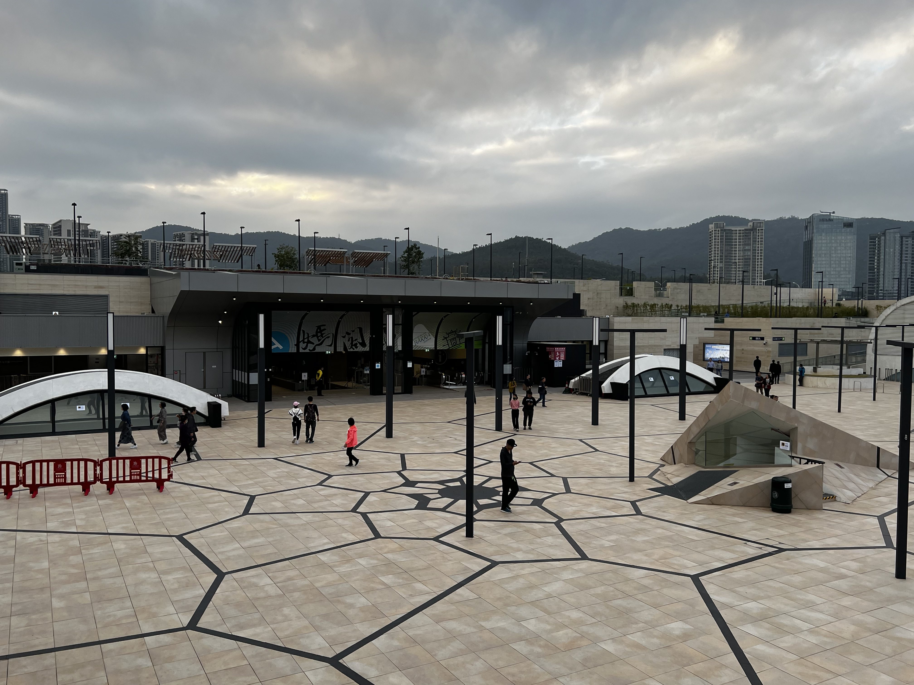
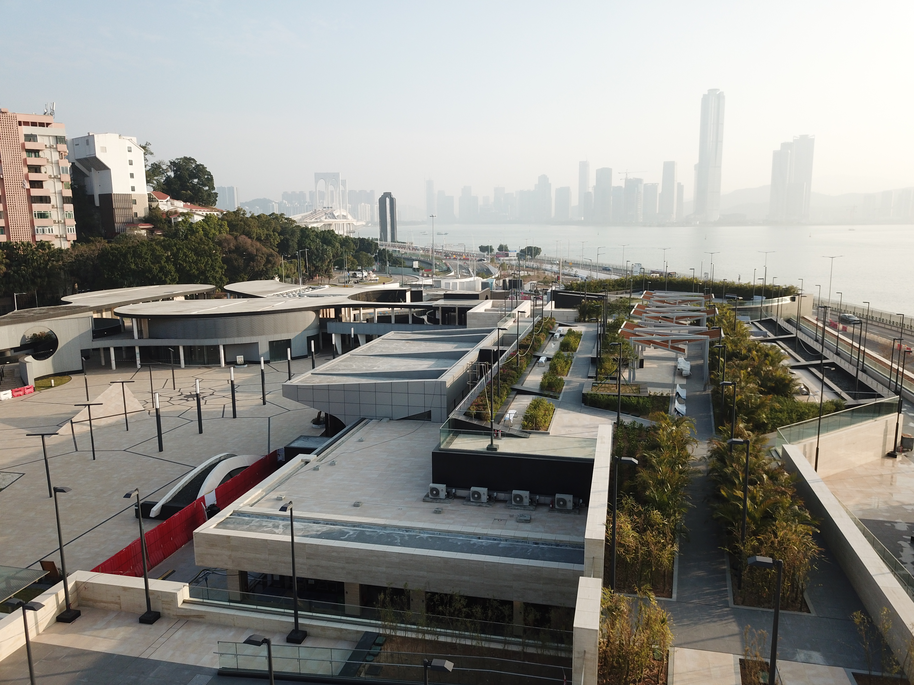

STATION 12
MACAO, CHINA
G.I.T. GABINETE DE INFRAESTRUTURAS DE TRANSPORTES
2017-2023
Completed
Infrastructure
RUI LEÃO, CARLOTTA BRUNI
NUNO ASSIS; TATIANA CHONG; RITA CERQUEIRA; DUARTE SANTANA; CHAN KEONG; LEONARDO LAO; ARKA BISWAS;ANA BEATRIZ VELOSA; YOLANDA AO-CHAN
PAL ASIACONSULT; C.K.WONG
Station 12 is the terminus station of the Taipa line, located at Barra in Macau peninsula, and is the only underground Macau light rail transit station. The urban purpose of Station 12 is twofold to connect the commuting population of Taipa Island to Macau’s bus system, operating from the adjacent Barra PTI, and to increase the accessibility to the heritage district of Barra, which is centered around the A-Ma Temple. With the aim of improving the chronic shortage of public spaces in the city, the design enhances the typology for public transportation infrastructure by incorporating substantial public spaces, while keeping efficiency and logistics in mind; this exercise provided us with the opportunity to design both a public space and the functionalities of the building as an intertwined system. The design for station 12 constitutes an experiment on resilient infrastructural civic urbanism. It makes use of the main function of the building as a transportation hub to generate multiple grounds for public space: it articulates the Piazza designed in the adjacent PTI plot with the sunken station’s atrium and molds the station volume as a topography for an urban park that uses the roofs of both the Station and the PTI to establish an independent public space layer, a continuous terrace garden that takes people across the whole Barra district, establishing direct access from the Sai Van Lake towards the A Ma temple and the river side boardwalk. Station 12 is formalized into a three-dimensional connection building between three means of transportation, bus, metro and pedestrian, and two areas of the city, riverside and historical coastline. The agenda is to overlap open public spaces within the same plot in order to over-densify the public areas and allow for seamless pedestrian flow. We designed the station as the vertical stacking of two infrastructure: on the underground, the transportation infrastructure with the train platforms and concourse and its connections to the bus terminus and the ground floor piazza; over ground, the roof park infrastructure that creates a new urban car-free layer running across the district where the public space and the three-dimensional connectors became a programmatic part of the design. The concourse of the station is the main space of interface for users. We wanted the concourse to be part of a ritual of arrival, so we sunk it two meters below the PTI square level. This vertical move, allows the project to define a grand hall with plenty of headroom for the station concourse in an otherwise small surrounding urban scale. The shift in scale from the Station Atrium to the PTI Piazza will have this effect of compressed space, as a strategy to receive hordes of visitors and still retain a sense of void in the station atrium. The landscaped roof is molded as a built topography; the different levels are connected by stairs and ramps that create a landscaped form of continuous and dialoguing spaces, rendering the roof a territory to be explored, with various views out towards the river and towards the hills and the heritage points on the opposite side. The multiple points of vertical access to the ground, organize a system of routes and cross paths that reconnect the roof spaces back to the Piazza, to the Station, to the PTI, to the taxi stand and the sidewalks around the site, making the roof a natural extension of the street level and the lower functional levels. Additionally, the whole roof is stepped down until the piazza level on the northern side of the site, fully merging the roof garden with the main public space.