 PREV
NEXT
PREV
NEXT
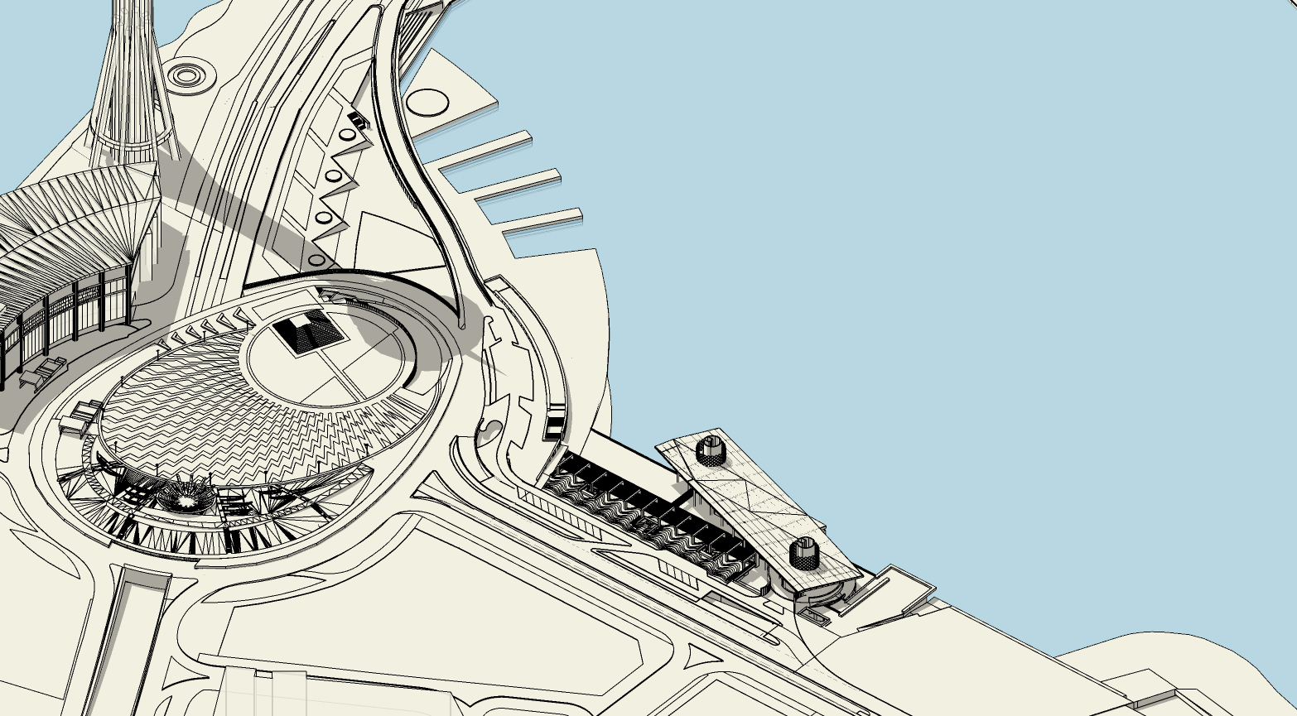
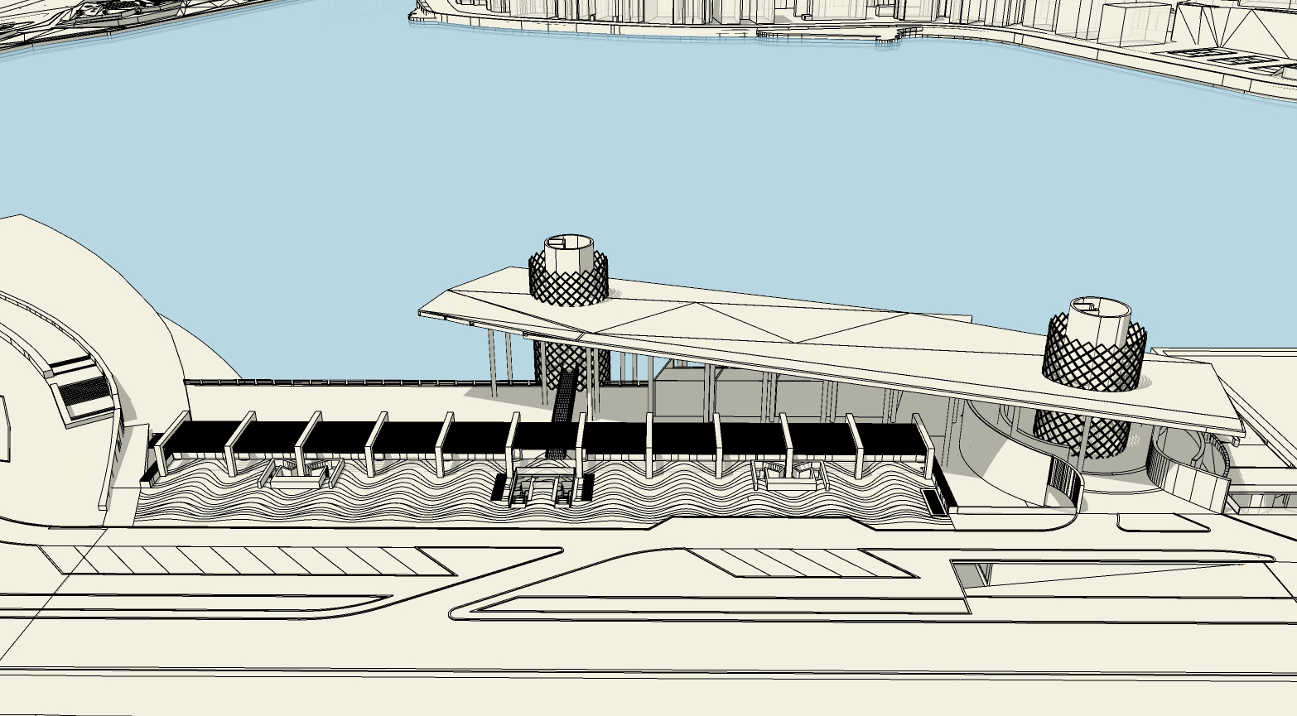
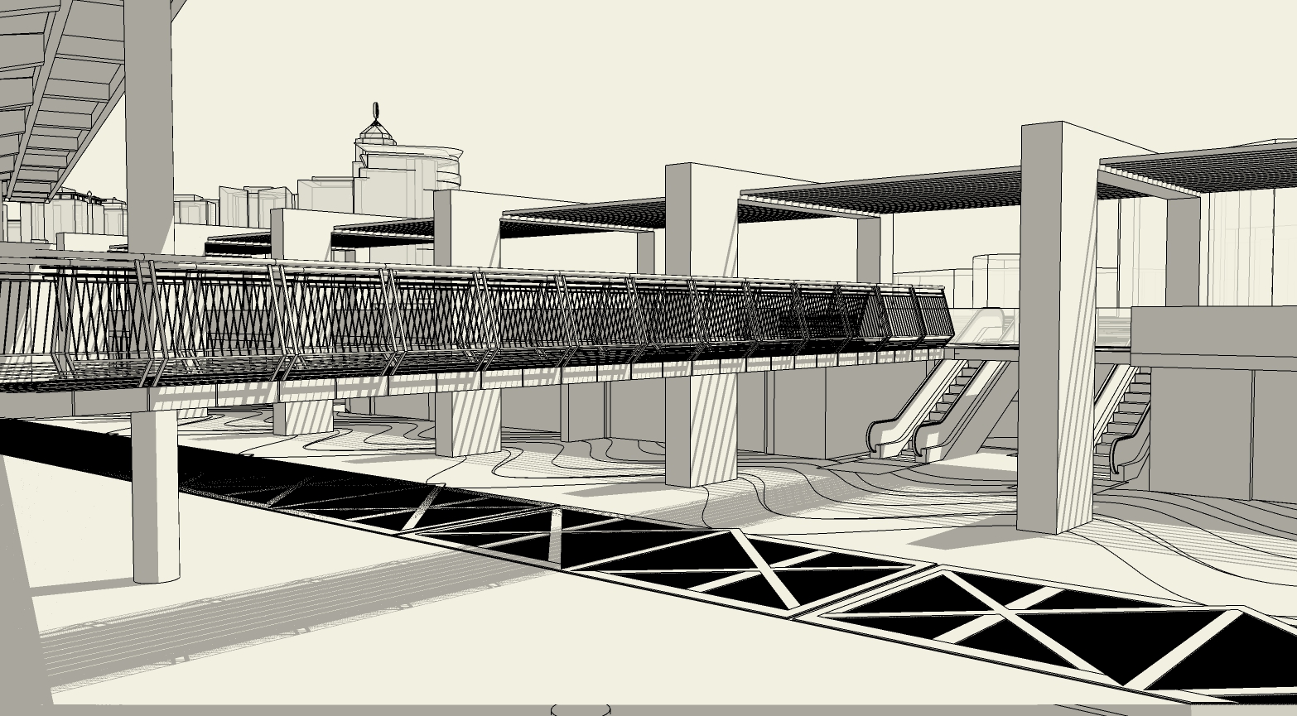
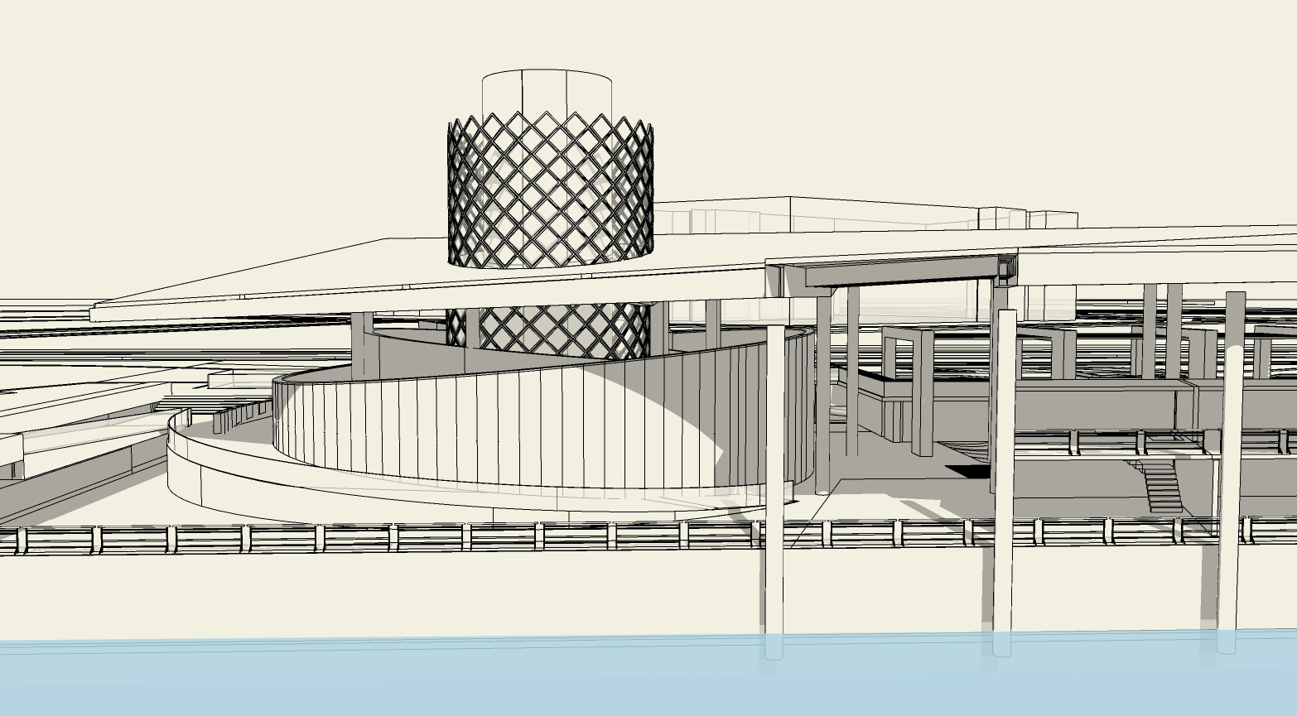
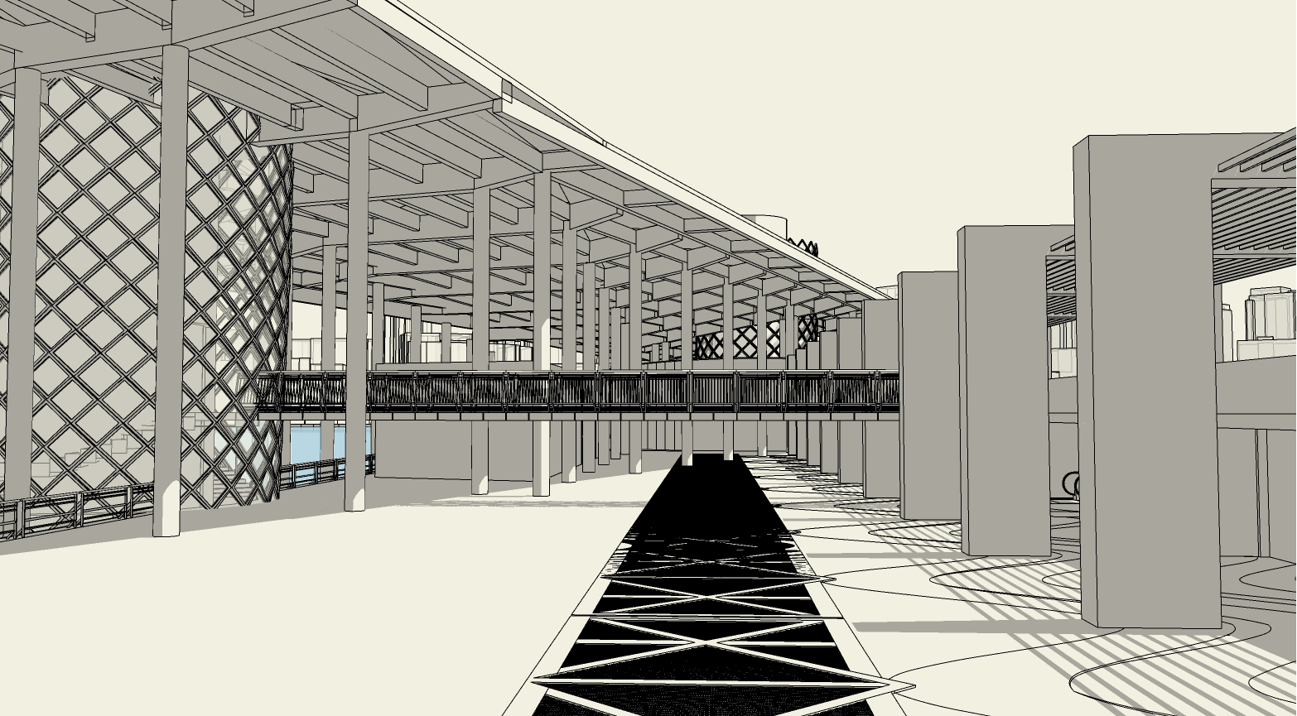
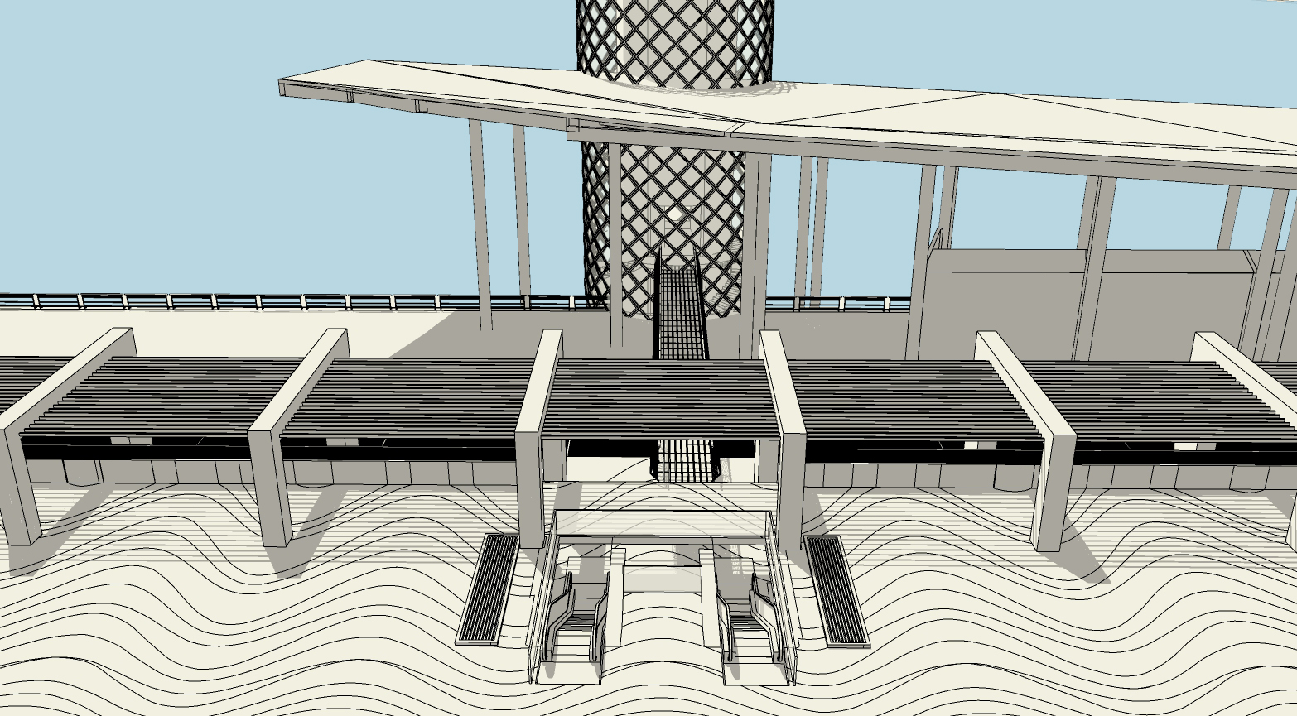
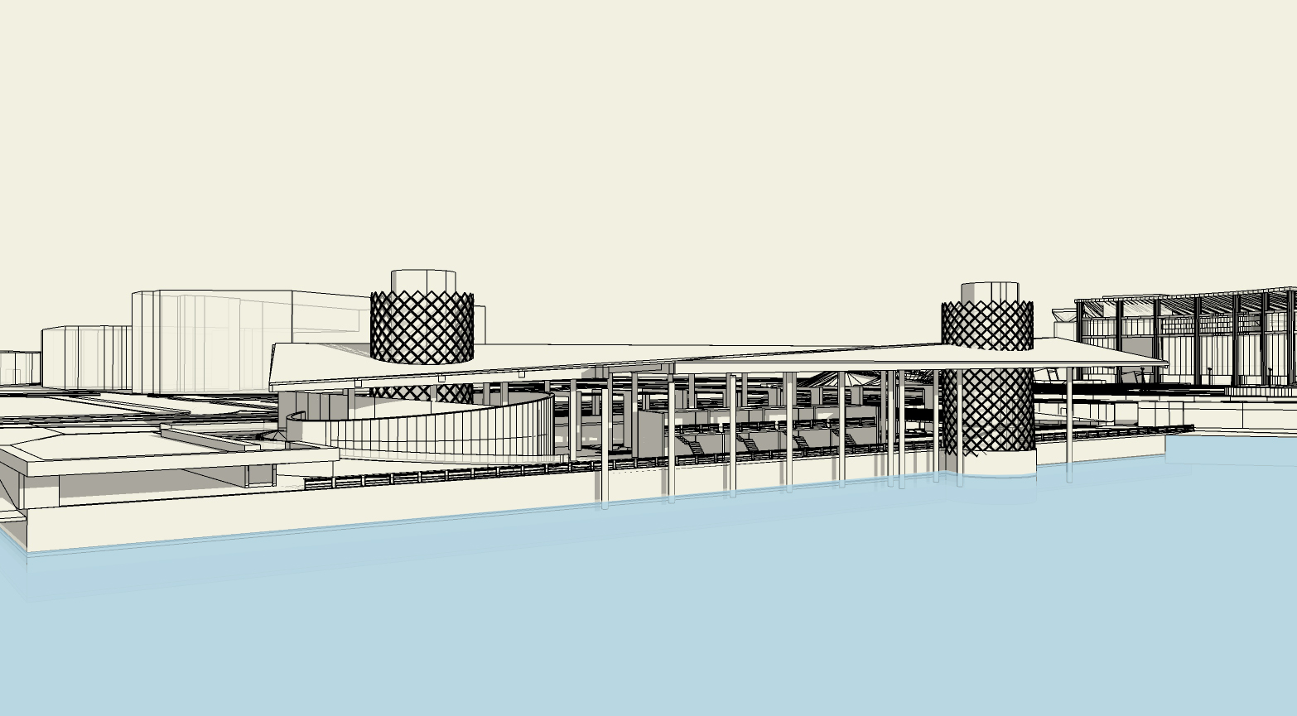
Dragon Boat Stalls
Macau SAR
Macau SAR, GDI
2003
Design Stage
Infrastructure
Rui Leao, Carlotta Bruni,
Rui Leao, Carlotta Bruni,
Pal Asiaconsult
The Dragon boat stalls are located along the Sai Van lake at the North East side of the Nam Van Square as a natural extension of its public space program.
After the construction of the Square and the commission by the government of a new Fire Station along the lake perimeter we understood that it was critical to consolidate the lake’s edge with leisure infrastructure to avoid any extra reclamation or appropriation by private investment, thus we proposed to the government the design of a new public facility for the viewing of the dragon boat races on the remaining un-designed perimeter of the lake exploring the design of infrastructure and public space concurrently.
In this case LBA developed an innovative procurement strategy, to generate and auto-commission a civic space, with a public car park, a coach parking and retail from a very simple architectural brief for outdoor seating stalls for an ephemeral event. We decided to over-densify the design with several public facilities because we knew that these necessities would not be addressed in the future design of the private plots in the Nam Van reclamation.
In the Dragon Boat stalls project, we took on the exercise of the sectional articulation of two pedestrian levels started with the Nam Van project and added a third sunken level with a bus terminus and a fourth raised level on top of the roof with the dragon boat race viewing platform. The structure of the project is a circulation diagram where the architecture works to transform the different grounds and their connections into recognizable scales of spaces that are all inter-connected.
We proposed a build-up of sections to relate the different spaces and create thresholds to mediate the water, the infrastructure and the cars. In the Dragon Boat project the focus of the project is on working with multiple grounds and developing strategies to connect the different levels of the site.
In summary, we moved the newly proposed programmatic part of the design over and below ground level, effectively stacking the program vertically, to be able to keep a free area for public use. This was an exercise of mass organization in section instead of plan, and once again, we availed ourselves of the unleveled terrain to achieve our proposed agendas. We designed the void space through section by designing the slab of the stalls as a shading device and a big cover for the areas below, thus using the built structure not only functionally but also as a spatial device. Its shape has a double crease that is visible from underneath, which also serves to make its appearance slimmer.
The expression of the project is the large roof projecting shadow over a considerable deck and not the actual grand stand for the dragon boat races. The centre of the project is this new space with the versatility of being usable 24/7 all year round, as a result of its proposition as a wide covered space, usable during both the rainy and the hot seasons of the tropics. We used this project to create a new centrality on the lake shore. The project demonstrates LBA’s ability to form precedent in Macau, developing strategies to create alternative forms of spatial occupation for public space over a specific functional brief, and by adding important functional layers to the project, like the car park, the coach parking, the wooden deck and the roof top promenade, which have an exponential use when articulated into the same sectional organization, where they may transcend their functional role to become part of a totally new urban proposition.