 PREV
NEXT
PREV
NEXT
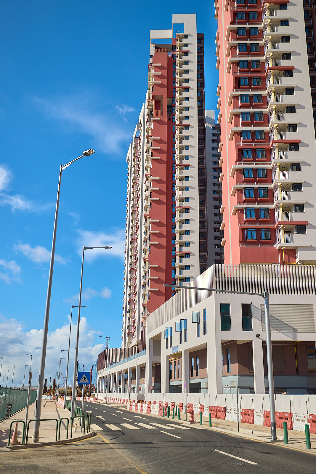
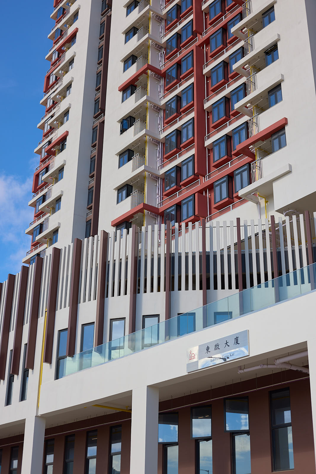
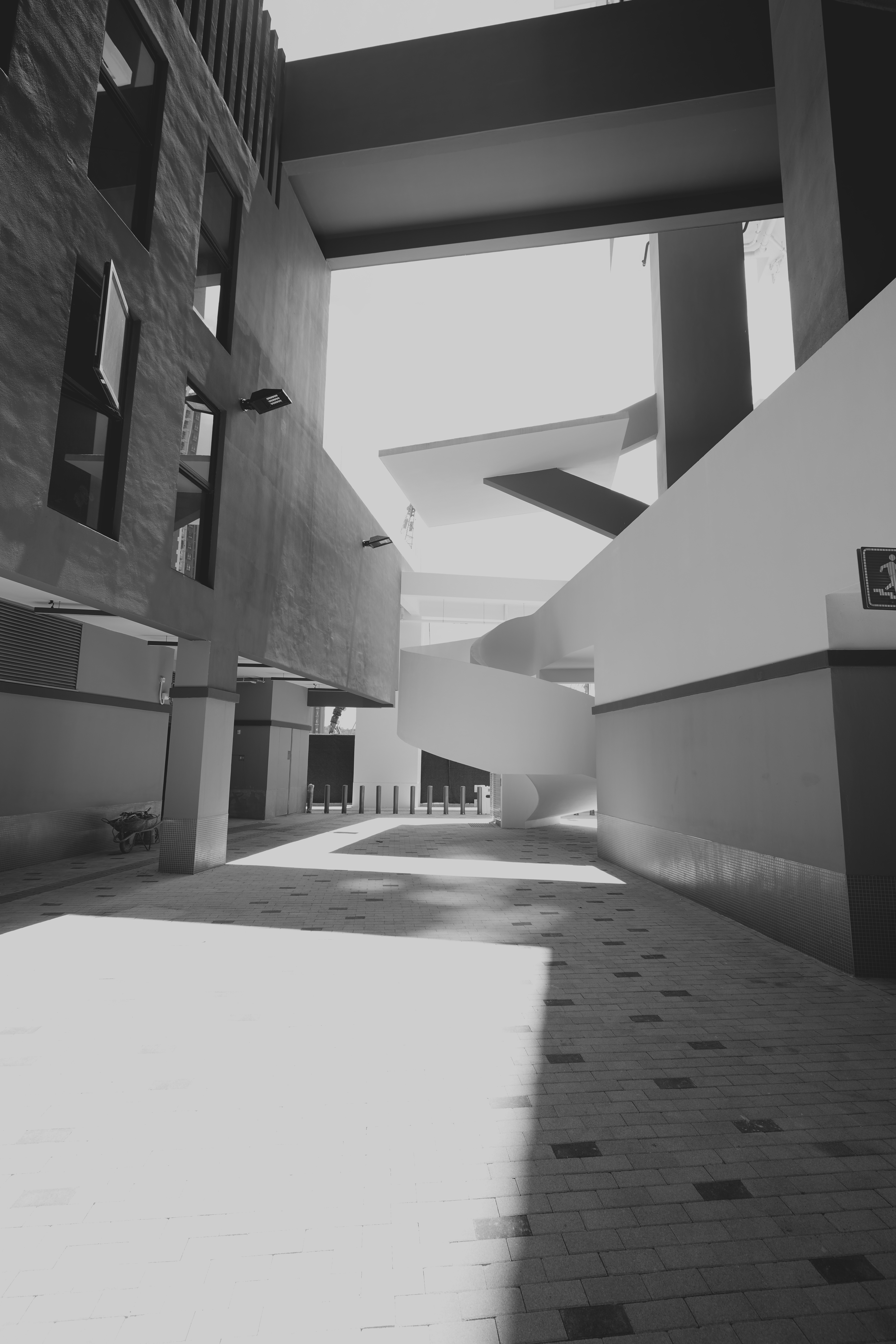
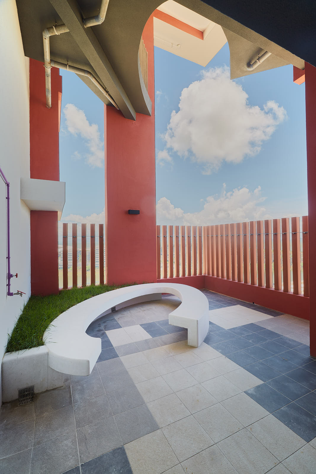
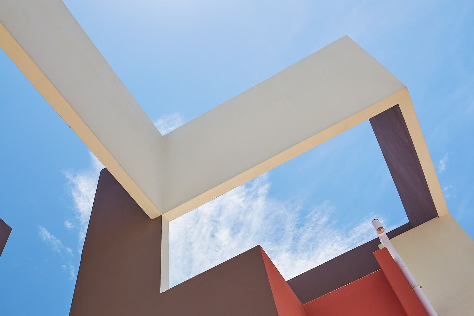
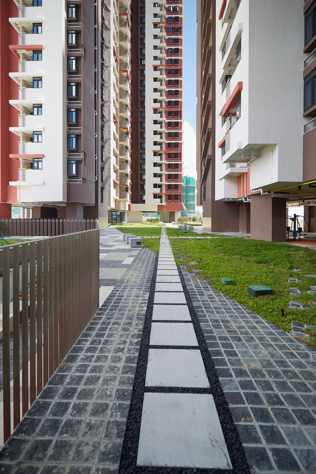
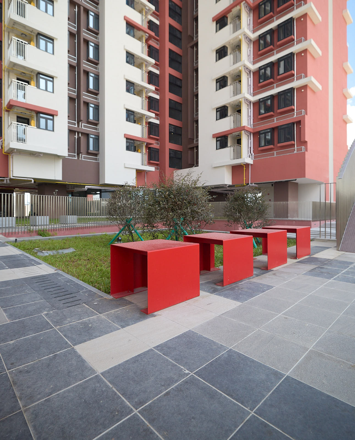
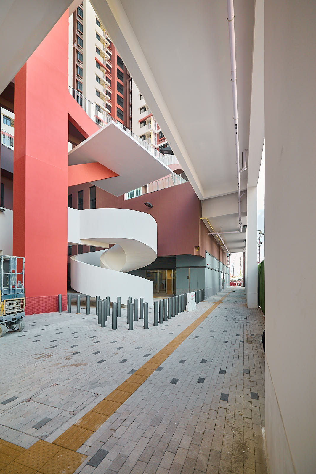
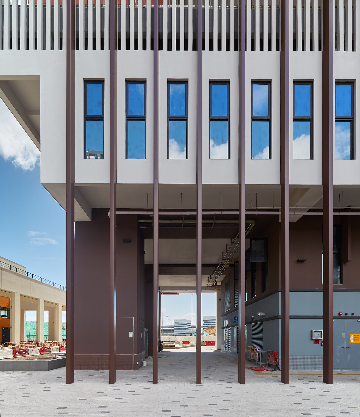
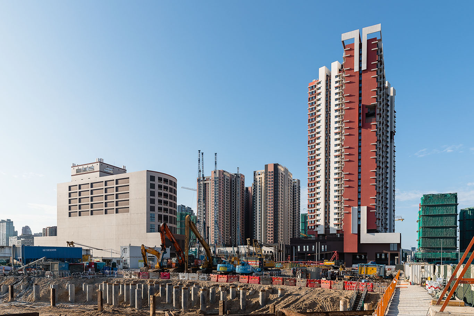
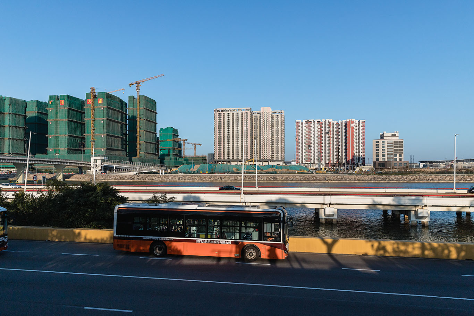
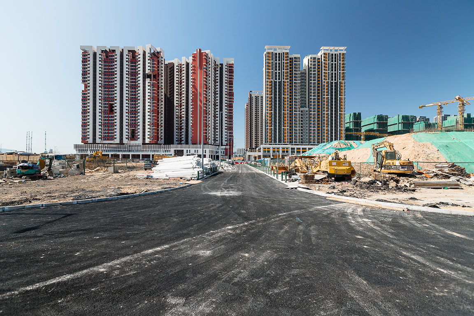
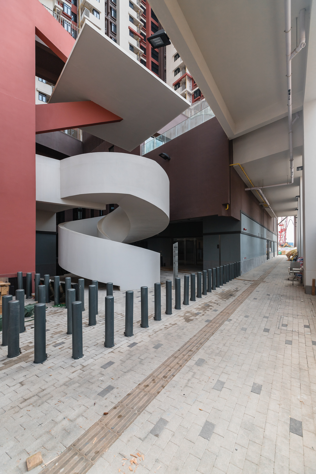
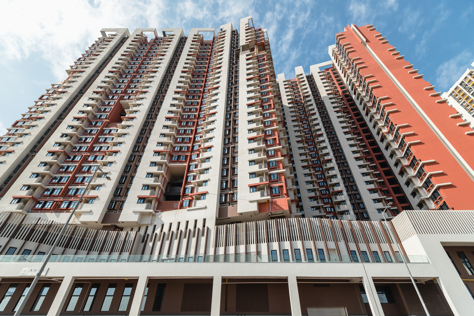
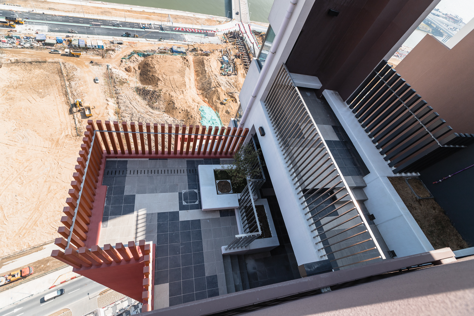
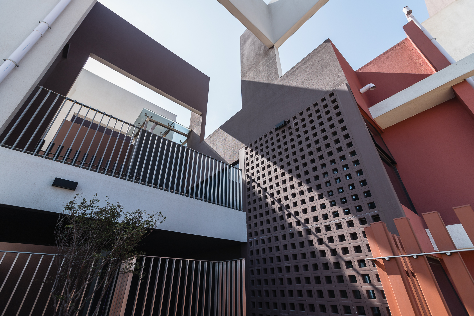
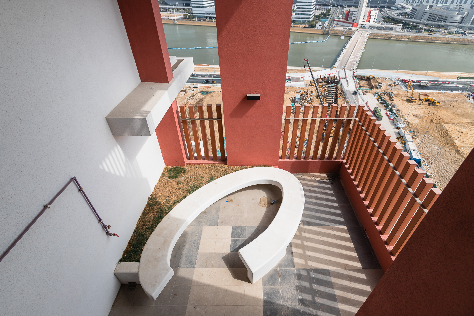
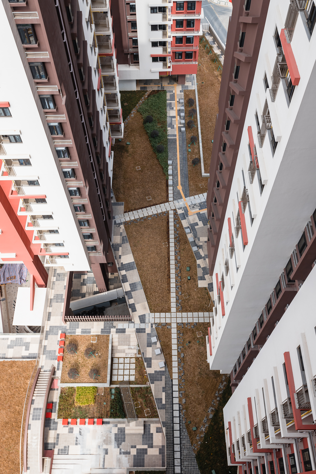
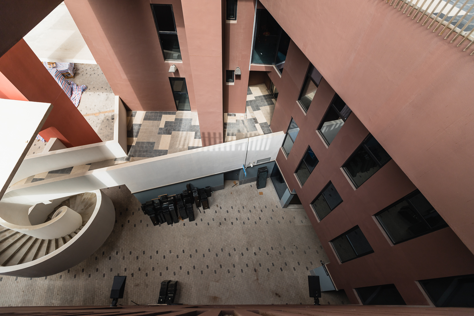
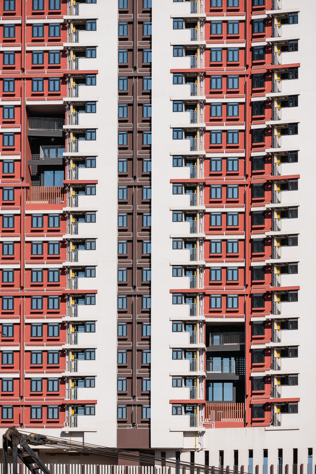
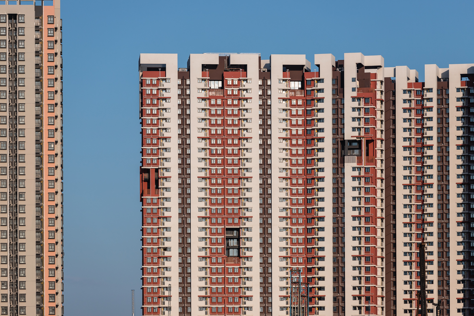
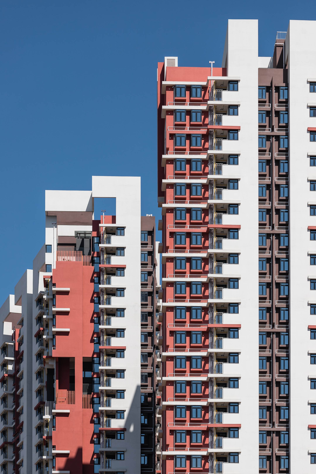
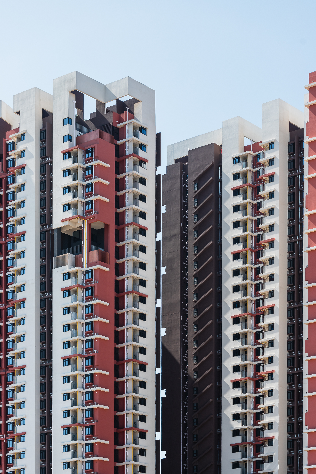
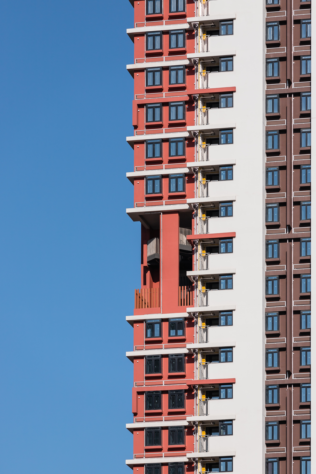
B10 Social Housing
Zone A, Macau China
Macau SAR, DSOP
2019-2024
Completed
Residential
Rui Leao, Carlotta Bruni,
Rui Leao, Carlotta Bruni,
Nelson Silva, Beatriz Velosa, Rita Cerqueira, Leonardo Lau,
Pal AsiaConsult, Mafalda Rebelo
Antonio Sammarful
B10 Social housing is located in a mono-functional new reclaimed island to the East of Macau Peninsula. The site is in the middle of a cluster of social housing blocks that take up the whole of the North sector of the new reclamation. It is a long lot flanked to the West side by a green corridor that runs along longitudinally the whole island from North to South and at its East side by the main road. The overall planning for the area shows almost no public space for pedestrians beyond the green corridor leaving most of the public gathering areas to the sidewalk. The project comprises a low podium with two towers on top with a typical podium and tower typology. As part of our effort to create some variety on the ground floor and to increase public space, we chose to set back the podium volume strategically so that a series of common areas can be designed that are connected to the two main pedestrian systems, the green corridor and the main road, where the entrances to the two residential blocks and podium facilities are located. We planned two small squares on the extremities of the site to intermediate the scale of the main road and the green corridor with the smaller spaces along the sidewalk: the northern one facing the street to be used as a common rest area, and the southern square facing the green corridor to be used as an exterior area for the ground floor shops as well as a way of widening the green corridor; in order to reduce the perception of the podium’s volume from the street and make it more consistent with the towers above it. The majority of the podium is set back along the urban green corridor to create a leisure area that can be combined with the main public area. On this side, the volume of the podium is set back, fracturing and twisting the block alignment so that the main public space penetrates the plot and finds connections to the main road on its east side, which ensures a high level of permeability for the plot. Design techniques such as this encourage the creation of extra common spaces to promote public use, in a way that they are not occupied or annexed for private use. One of the planning requirements was to set out a continuous portico around the building; we developed this constraint into varied elevation using several types of porticoes that would transition between each other according to their location. Social housing programs are systematically insensitive to the needs of the lower class that dwell in economical housing estates, often adopting exiguous apartment areas and making high yield on families per access lift and minimal horizontal circulation that just responds to cost reduction. LBA’s first ambition was the dignified and qualified definition of the housing complex, offering a rich spatial structure through the design of the condominium garden and the floor circulation areas, duly ventilated and illuminated. This was achieved by transforming the traditional circulation spaces like corridors and hallways into alternative communal spaces by discretely widening their boundaries so that extra spaces and uses can be added, breaking up their monotony with the apparent random insertion of sky gardens and open views towards the river. This project exceeded the project brief by finding an appropriate typology for high density living through the design of the communal areas. A series of sky gardens is distributed on different levels, by subtracting blocks of apartments randomly along the plan, resulting in a network of small intimate gardens arranged along the main elevation, which sets up a vertical map of easily accessible exterior places from the main vertical circulation.